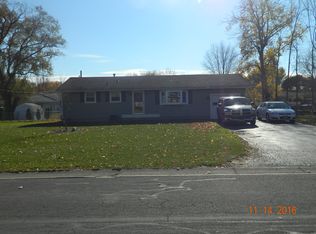Closed
$233,000
153 Cattaragus Dr, Rochester, NY 14623
2beds
1,370sqft
Single Family Residence
Built in 1963
0.35 Acres Lot
$263,600 Zestimate®
$170/sqft
$2,042 Estimated rent
Maximize your home sale
Get more eyes on your listing so you can sell faster and for more.
Home value
$263,600
$250,000 - $277,000
$2,042/mo
Zestimate® history
Loading...
Owner options
Explore your selling options
What's special
First floor living at its finest! Rush-Henrietta Schools! This ranch features a large living room and first floor laundry! Eat-in kitchen with a spacious dining room. Beautiful hardwoods throughout. A light-filled enclosed rear porch is off the vaulted ceiling family room and leads to the fully fenced backyard! Many possibilities in the basement just waiting to be finished. Central vacuum is throughout the house. Brand new kitchen appliances and newly sealed driveway. Conveniently located near everything including shopping, restaurants and major highways. Delayed negotiations until Friday April 7th at 5pm.
Zillow last checked: 8 hours ago
Listing updated: June 08, 2023 at 07:09am
Listed by:
Samantha R. Marchincin 585-402-0231,
Tru Agent Real Estate
Bought with:
Richard M. Orczyk, 30OR0816482
Hunt Real Estate ERA/Columbus
Source: NYSAMLSs,MLS#: R1462380 Originating MLS: Rochester
Originating MLS: Rochester
Facts & features
Interior
Bedrooms & bathrooms
- Bedrooms: 2
- Bathrooms: 3
- Full bathrooms: 2
- 1/2 bathrooms: 1
- Main level bathrooms: 2
- Main level bedrooms: 2
Heating
- Gas, Forced Air
Cooling
- Central Air
Appliances
- Included: Dryer, Dishwasher, Electric Oven, Electric Range, Disposal, Gas Water Heater, Refrigerator, Washer
- Laundry: Main Level
Features
- Central Vacuum, Eat-in Kitchen, Bedroom on Main Level
- Flooring: Carpet, Hardwood, Laminate, Varies
- Basement: Full
- Has fireplace: No
Interior area
- Total structure area: 1,370
- Total interior livable area: 1,370 sqft
Property
Parking
- Total spaces: 1
- Parking features: Attached, Garage
- Attached garage spaces: 1
Features
- Levels: One
- Stories: 1
- Exterior features: Blacktop Driveway, Fully Fenced
- Fencing: Full
Lot
- Size: 0.35 Acres
- Dimensions: 159 x 150
- Features: Corner Lot, Residential Lot
Details
- Additional structures: Shed(s), Storage
- Parcel number: 2632001750600002012000
- Special conditions: Standard
Construction
Type & style
- Home type: SingleFamily
- Architectural style: Ranch
- Property subtype: Single Family Residence
Materials
- Wood Siding
- Foundation: Block
- Roof: Asphalt
Condition
- Resale
- Year built: 1963
Utilities & green energy
- Electric: Circuit Breakers
- Sewer: Connected
- Water: Connected, Public
- Utilities for property: Sewer Connected, Water Connected
Community & neighborhood
Location
- Region: Rochester
- Subdivision: Mapledale Sec 03
Other
Other facts
- Listing terms: Cash,Conventional,FHA
Price history
| Date | Event | Price |
|---|---|---|
| 5/22/2023 | Sold | $233,000+16.6%$170/sqft |
Source: | ||
| 4/11/2023 | Pending sale | $199,900$146/sqft |
Source: | ||
| 3/31/2023 | Listed for sale | $199,900+5.2%$146/sqft |
Source: | ||
| 5/21/2021 | Sold | $190,000+11.8%$139/sqft |
Source: | ||
| 5/3/2021 | Pending sale | $169,900$124/sqft |
Source: | ||
Public tax history
| Year | Property taxes | Tax assessment |
|---|---|---|
| 2024 | -- | $216,600 |
| 2023 | -- | $216,600 +14% |
| 2022 | -- | $190,000 +24.5% |
Find assessor info on the county website
Neighborhood: 14623
Nearby schools
GreatSchools rating
- 7/10Ethel K Fyle Elementary SchoolGrades: K-3Distance: 0.1 mi
- 5/10Henry V Burger Middle SchoolGrades: 7-9Distance: 2.2 mi
- 7/10Rush Henrietta Senior High SchoolGrades: 9-12Distance: 2.4 mi
Schools provided by the listing agent
- District: Rush-Henrietta
Source: NYSAMLSs. This data may not be complete. We recommend contacting the local school district to confirm school assignments for this home.
