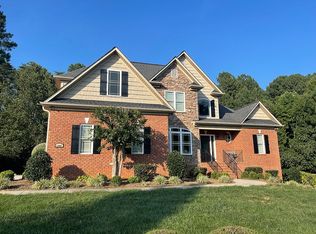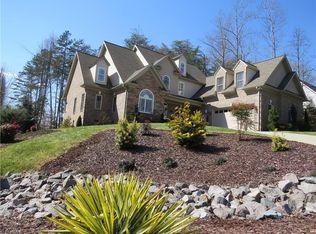Closed
$598,000
153 Canyon Rd, Mocksville, NC 27028
4beds
3,617sqft
Single Family Residence
Built in 2004
0.81 Acres Lot
$599,400 Zestimate®
$165/sqft
$2,755 Estimated rent
Home value
$599,400
$533,000 - $677,000
$2,755/mo
Zestimate® history
Loading...
Owner options
Explore your selling options
What's special
This beautiful home truly has it all—new roof (Aug ’23), new upstairs HVAC (July ’24), and a stylishly refreshed kitchen featuring granite countertops, new backsplash, updated cabinet facings, and modern fixtures. Fresh paint throughout much of the home creates a bright, welcoming feel, complemented by new carpet in the upstairs bedrooms and primary suite. The main-level primary bedroom offers a lovely tray ceiling, and both the main and upper-level baths have been updated with quartz countertops and refreshed cabinetry. The walk-out basement (no permits on record) adds fantastic flexibility with a secondary living area, new cabinets with wet bar, granite countertops, a full bath, and access to the patio—perfect for entertaining. You’ll also find workshop/storage space and two walk-in attic areas for all your storage needs. Enjoy the outdoors from the re-stained screened-in porch, recently updated decking, and a spacious backyard complete with fire pit. The extensive lawn and landscaping improvements make this property truly shine. Conveniently located near Winston-Salem and Charlotte areas!
Zillow last checked: 8 hours ago
Listing updated: February 05, 2026 at 01:28pm
Listing Provided by:
Nancy Jarrell newhomenancy@gmail.com,
Berkshire Hathaway HomeServices Carolinas Realty
Bought with:
Non Member
Canopy Administration
Source: Canopy MLS as distributed by MLS GRID,MLS#: 4310597
Facts & features
Interior
Bedrooms & bathrooms
- Bedrooms: 4
- Bathrooms: 4
- Full bathrooms: 3
- 1/2 bathrooms: 1
- Main level bedrooms: 1
Primary bedroom
- Features: Ceiling Fan(s), En Suite Bathroom, Garden Tub, Walk-In Closet(s)
- Level: Main
- Area: 206.17 Square Feet
- Dimensions: 16' 2" X 12' 9"
Bedroom s
- Features: Ceiling Fan(s), Walk-In Closet(s)
- Level: Upper
- Area: 220.95 Square Feet
- Dimensions: 12' 4" X 17' 11"
Bedroom s
- Features: Ceiling Fan(s), Walk-In Closet(s)
- Level: Upper
- Area: 316.94 Square Feet
- Dimensions: 13' 3" X 23' 11"
Bedroom s
- Features: Ceiling Fan(s), Walk-In Closet(s)
- Level: Upper
- Area: 219.52 Square Feet
- Dimensions: 12' 3" X 17' 11"
Bathroom full
- Features: Garden Tub
- Level: Main
Bathroom full
- Level: Upper
Bathroom full
- Level: Basement
Bathroom half
- Level: Main
Basement
- Level: Basement
- Area: 372.41 Square Feet
- Dimensions: 15' 3" X 24' 5"
Breakfast
- Level: Main
- Area: 103.9 Square Feet
- Dimensions: 11' 4" X 9' 2"
Dining room
- Level: Main
- Area: 145.36 Square Feet
- Dimensions: 11' 4" X 12' 10"
Flex space
- Level: Basement
- Area: 311.23 Square Feet
- Dimensions: 16' 8" X 18' 8"
Kitchen
- Features: Breakfast Bar
- Level: Main
- Area: 161.45 Square Feet
- Dimensions: 11' 4" X 14' 3"
Laundry
- Level: Main
- Area: 66.56 Square Feet
- Dimensions: 7' 10" X 8' 6"
Living room
- Level: Main
- Area: 277.72 Square Feet
- Dimensions: 16' 7" X 16' 9"
Workshop
- Level: Basement
Heating
- Heat Pump
Cooling
- Heat Pump
Appliances
- Included: Dishwasher, Electric Cooktop, Electric Oven, Electric Water Heater, Microwave, Refrigerator with Ice Maker
- Laundry: Laundry Room, Main Level
Features
- Breakfast Bar, Built-in Features, Soaking Tub, Pantry, Walk-In Closet(s)
- Doors: French Doors, Screen Door(s)
- Basement: Basement Shop,Daylight,Exterior Entry,Finished,Walk-Out Access
- Attic: Walk-In
- Fireplace features: Living Room
Interior area
- Total structure area: 2,629
- Total interior livable area: 3,617 sqft
- Finished area above ground: 2,629
- Finished area below ground: 988
Property
Parking
- Total spaces: 2
- Parking features: Driveway, Attached Garage, Garage Faces Side, Garage on Main Level
- Attached garage spaces: 2
- Has uncovered spaces: Yes
Features
- Levels: One and One Half
- Stories: 1
- Patio & porch: Deck, Rear Porch, Screened
- Exterior features: Fire Pit
Lot
- Size: 0.81 Acres
Details
- Parcel number: H5170A0047
- Zoning: RA
- Special conditions: Standard
Construction
Type & style
- Home type: SingleFamily
- Architectural style: Traditional
- Property subtype: Single Family Residence
Materials
- Brick Partial, Vinyl
Condition
- New construction: No
- Year built: 2004
Utilities & green energy
- Sewer: Public Sewer
- Water: City
- Utilities for property: Cable Connected, Electricity Connected, Propane
Community & neighborhood
Location
- Region: Mocksville
- Subdivision: Forest Glen
HOA & financial
HOA
- Has HOA: Yes
- HOA fee: $400 annually
- Association name: Forest Glen HOA
- Association phone: 336-306-2185
Other
Other facts
- Listing terms: Cash,Conventional,FHA,VA Loan
- Road surface type: Concrete, Paved
Price history
| Date | Event | Price |
|---|---|---|
| 2/5/2026 | Sold | $598,000-2.8%$165/sqft |
Source: | ||
| 10/9/2025 | Listed for sale | $615,000$170/sqft |
Source: | ||
| 10/7/2025 | Listing removed | $615,000 |
Source: | ||
| 9/17/2025 | Price change | $615,000-1.6% |
Source: | ||
| 8/13/2025 | Listed for sale | $625,000 |
Source: | ||
Public tax history
| Year | Property taxes | Tax assessment |
|---|---|---|
| 2025 | $3,103 +10.5% | $450,690 +24.1% |
| 2024 | $2,808 | $363,210 |
| 2023 | $2,808 +11.1% | $363,210 +11.9% |
Find assessor info on the county website
Neighborhood: 27028
Nearby schools
GreatSchools rating
- 5/10Mocksville ElementaryGrades: PK-5Distance: 2.3 mi
- 2/10South Davie MiddleGrades: 6-8Distance: 3.5 mi
- 4/10Davie County HighGrades: 9-12Distance: 3.5 mi
Get a cash offer in 3 minutes
Find out how much your home could sell for in as little as 3 minutes with a no-obligation cash offer.
Estimated market value$599,400
Get a cash offer in 3 minutes
Find out how much your home could sell for in as little as 3 minutes with a no-obligation cash offer.
Estimated market value
$599,400

