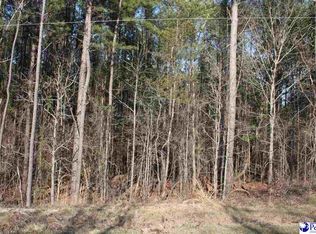Beautiful country setting surrounded by nature. Located in the charming Calhoun Hills subdivision this 3 bedroom 2 bath home is not one you will want to miss out on. New flooring throughout the home, new roof, and upgraded bath in the hall is sure to impress your guest. Gravel drive way with 2 car parking located at the end of the home to make the convivence of walking in and kicking your shoes off in the laundry room. Enjoy your 1.58 acre lot with room to roam or have pets. Don't miss this great opportunity.
This property is off market, which means it's not currently listed for sale or rent on Zillow. This may be different from what's available on other websites or public sources.
