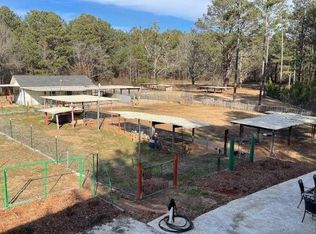9.13 Acres gentle rolling hills of North Spalding ALL BRICK nestled on a cozy hill. Long paved driveway. Perfect blend of open space and 2/3 woods. Large 24x24 barn with loft and home completely private. Surrounded by other beautiful homes on large tracts makes this an ideal location for commuters, work from home and folks that love the quiet. Still convenient to shopping, public walking trails and dining out. This home is Move In READY and upgrades done. Just needs a new family to create great memories like these original owners. Freshly painted, newer windows, newer metal roof, upgraded kitchen and all carpet removed and replaced with beautiful floors, Basement has lots of room for storage or to complete. Bath stubbed. Detached and Attached garages for all vehicles and projects.
This property is off market, which means it's not currently listed for sale or rent on Zillow. This may be different from what's available on other websites or public sources.
