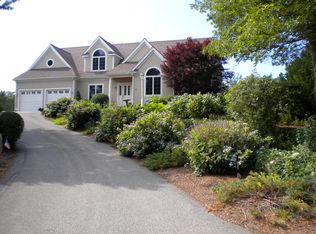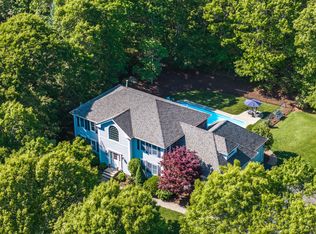Location, Charm and Amenities! Move right into this charming 4 BR's, 3 FBA & 2.5 BA Contemporary home in Ballymeade Estates. For those with attention and respect for fine detail, craftsmanship this home has it all. The foyer is highlighted by a mosaic inlaid marble floor & winding staircase. Great Room has high ceiling, gas FP, built-ins and patio doors. The interior features custom kitchen, gas stove, double wall oven, wet bar and breakfast area. Formal living & dining room. The private master suite has a gas fireplace, his/hers walk-in closets, two sinks, shower & Jacuzzi. Second level has 3 BR's & 2 full baths. Lower level has a media room & game area. Enjoy the early spring, summer & fall weather on the large screened in porch. Mature plantings surround the private backyard and in ground pool. Cherish this home for years to come.
This property is off market, which means it's not currently listed for sale or rent on Zillow. This may be different from what's available on other websites or public sources.


