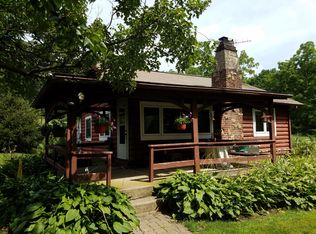Serenity abounds! Very spacious updated private Farmhouse Colonial located on a quiet country road situated on 3.65 Acres surrounded by (PRESERVED NON-BUILDABLE) land features Rocking chair covered front porch and a beautiful mountain view from the expansive tiered deck that is perfect for entertaining. Mature trees & landscaping surround the home giving you ample amounts of privacy. Neutral colors throughout with abundant amounts of natural lighting. Mins away from commuter routes and shopping. (BRAND NEW ROOF 2020), NEW CENTRAL AIR & FURNACE, NEW EXPANSION TANK & WATER SOFTNER & NEW STAINLESS STEEL APPLIANCES INCLUDING WASHER & DRYER Ring Doorbell & Security Camera Staying with Property. Approx hour & 20 mins to NYC bus and train transportation located nearby.
This property is off market, which means it's not currently listed for sale or rent on Zillow. This may be different from what's available on other websites or public sources.
