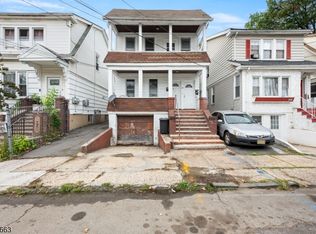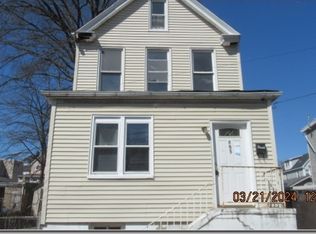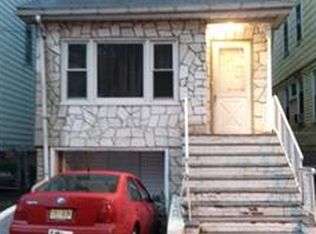
Closed
Street View
$320,000
153 Brookside Ave, Irvington Twp., NJ 07111
4beds
2baths
--sqft
Single Family Residence
Built in 1919
2,613.6 Square Feet Lot
$-- Zestimate®
$--/sqft
$2,494 Estimated rent
Home value
Not available
Estimated sales range
Not available
$2,494/mo
Zestimate® history
Loading...
Owner options
Explore your selling options
What's special
Zillow last checked: December 14, 2025 at 11:15pm
Listing updated: August 21, 2025 at 09:02am
Listed by:
Robert Milton 908-751-7721,
Keller Williams Greater Brunswick
Bought with:
Lazaro Barreto
Exp Realty, LLC
Source: GSMLS,MLS#: 3968673
Facts & features
Price history
| Date | Event | Price |
|---|---|---|
| 8/21/2025 | Sold | $320,000+4.9% |
Source: | ||
| 6/23/2025 | Pending sale | $305,000 |
Source: | ||
| 6/11/2025 | Listed for sale | $305,000+147% |
Source: | ||
| 4/27/2004 | Sold | $123,500 |
Source: Public Record | ||
Public tax history
| Year | Property taxes | Tax assessment |
|---|---|---|
| 2025 | $21,126 +243% | $340,900 +243% |
| 2024 | $6,160 +3.6% | $99,400 |
| 2023 | $5,943 | $99,400 |
Find assessor info on the county website
Neighborhood: 07111
Nearby schools
GreatSchools rating
- 3/10Berkeley TerraceGrades: PK-5Distance: 0.2 mi
- 3/10University Middle SchoolGrades: 6-8Distance: 0.2 mi
- 1/10Irvington High SchoolGrades: 9-12Distance: 0.6 mi

Get pre-qualified for a loan
At Zillow Home Loans, we can pre-qualify you in as little as 5 minutes with no impact to your credit score.An equal housing lender. NMLS #10287.

