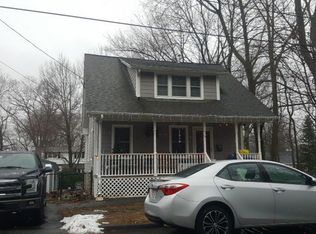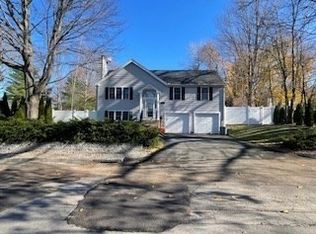Sold for $395,000 on 06/28/24
$395,000
153 Brookline St, Worcester, MA 01603
3beds
1,448sqft
Single Family Residence
Built in 1950
10,000 Square Feet Lot
$416,800 Zestimate®
$273/sqft
$3,207 Estimated rent
Home value
$416,800
$379,000 - $458,000
$3,207/mo
Zestimate® history
Loading...
Owner options
Explore your selling options
What's special
This 3-bedroom home exudes warmth & care on a peaceful street. Formal dining area w/ hardwood floors compliments the inviting ambiance. The living room offers comfort, while a sunlit den invites seamless indoor-outdoor living with French door leading to multi tiered deck over looking the backyard. Prepare meals in the remodeled kitchen with ample cabinetry and moveable center island. Upstairs features a full length primary bedroom with enough space for a sitting area or an office as well as 2 additional bedrooms & 1/2 bath. Recent upgrades ensure modern comfort and efficiency. Conveniently located near schools, shopping centers, and major highways. Many recent updates include, water heater (2023), heating system (2018), roof (2023), electrical and plumbing (2008). Pool is part of adjacent lot and not part of this sale. Fence being installed to separate two lots.
Zillow last checked: 8 hours ago
Listing updated: June 28, 2024 at 08:35am
Listed by:
Joseph Provost 508-868-8764,
The Pros Real Estate Services 508-232-7926,
The Pro's Team 508-232-7926
Bought with:
Nicholas Panarelli
Castinetti Realty Group
Source: MLS PIN,MLS#: 73243050
Facts & features
Interior
Bedrooms & bathrooms
- Bedrooms: 3
- Bathrooms: 2
- Full bathrooms: 1
- 1/2 bathrooms: 1
Primary bedroom
- Features: Closet, Flooring - Wall to Wall Carpet
- Level: Second
Bedroom 2
- Features: Closet, Flooring - Laminate
- Level: Second
Bedroom 3
- Features: Closet, Flooring - Laminate
- Level: Second
Primary bathroom
- Features: No
Bathroom 1
- Features: Bathroom - Full
- Level: First
Bathroom 2
- Features: Bathroom - Half
- Level: Second
Dining room
- Features: Flooring - Hardwood
- Level: First
Family room
- Features: Flooring - Hardwood
- Level: First
Kitchen
- Features: Flooring - Laminate, Countertops - Upgraded, Kitchen Island, Cabinets - Upgraded
- Level: First
Living room
- Features: Flooring - Hardwood
- Level: First
Heating
- Forced Air, Oil
Cooling
- None
Appliances
- Laundry: In Basement, Electric Dryer Hookup, Washer Hookup
Features
- Bonus Room
- Flooring: Carpet, Hardwood, Wood Laminate, Flooring - Wood
- Doors: French Doors
- Windows: Insulated Windows
- Basement: Full,Walk-Out Access,Sump Pump,Concrete
- Has fireplace: No
Interior area
- Total structure area: 1,448
- Total interior livable area: 1,448 sqft
Property
Parking
- Total spaces: 2
- Parking features: Paved Drive, Off Street
- Uncovered spaces: 2
Features
- Patio & porch: Deck - Exterior, Deck
- Exterior features: Deck, Storage, Fenced Yard
- Fencing: Fenced/Enclosed,Fenced
Lot
- Size: 10,000 sqft
Details
- Parcel number: M:42 B:007 L:69+70,1799585
- Zoning: RS-7
Construction
Type & style
- Home type: SingleFamily
- Architectural style: Colonial
- Property subtype: Single Family Residence
Materials
- Frame
- Foundation: Concrete Perimeter
- Roof: Shingle
Condition
- Year built: 1950
Utilities & green energy
- Electric: Circuit Breakers
- Sewer: Public Sewer
- Water: Public
- Utilities for property: for Electric Range, for Electric Dryer, Washer Hookup
Community & neighborhood
Community
- Community features: Public Transportation, Shopping, Pool, Medical Facility, Laundromat
Location
- Region: Worcester
Other
Other facts
- Road surface type: Paved
Price history
| Date | Event | Price |
|---|---|---|
| 6/28/2024 | Sold | $395,000+16.2%$273/sqft |
Source: MLS PIN #73243050 | ||
| 5/28/2024 | Listed for sale | $339,900-12.8%$235/sqft |
Source: MLS PIN #73243050 | ||
| 5/28/2024 | Listing removed | $389,900$269/sqft |
Source: MLS PIN #73228410 | ||
| 4/24/2024 | Listed for sale | $389,900-2.5%$269/sqft |
Source: MLS PIN #73228410 | ||
| 11/1/2023 | Listing removed | $399,900$276/sqft |
Source: MLS PIN #73158354 | ||
Public tax history
| Year | Property taxes | Tax assessment |
|---|---|---|
| 2025 | $4,450 +1.8% | $337,400 +6.1% |
| 2024 | $4,373 +4.1% | $318,000 +8.5% |
| 2023 | $4,202 +8.2% | $293,000 +14.8% |
Find assessor info on the county website
Neighborhood: 01603
Nearby schools
GreatSchools rating
- 4/10Gates Lane School Of International StudiesGrades: PK-6Distance: 0.5 mi
- 5/10Sullivan Middle SchoolGrades: 6-8Distance: 0.8 mi
- 3/10South High Community SchoolGrades: 9-12Distance: 0.9 mi
Schools provided by the listing agent
- Elementary: Gates Lane
- Middle: Sullivan Middle
- High: South High
Source: MLS PIN. This data may not be complete. We recommend contacting the local school district to confirm school assignments for this home.
Get a cash offer in 3 minutes
Find out how much your home could sell for in as little as 3 minutes with a no-obligation cash offer.
Estimated market value
$416,800
Get a cash offer in 3 minutes
Find out how much your home could sell for in as little as 3 minutes with a no-obligation cash offer.
Estimated market value
$416,800

