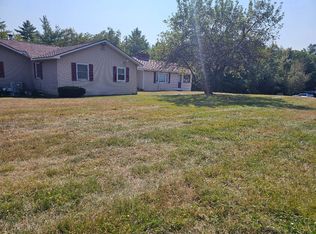This 2188 square foot single family home has 3 bedrooms and 3.0 bathrooms. This home is located at 153 Breezy Way, Barrington, NH 03825.
House for rent
Street View
Accepts Zillow applications
$4,000/mo
153 Breezy Way, Barrington, NH 03825
3beds
2,188sqft
Price may not include required fees and charges.
Single family residence
Available Tue Jul 1 2025
-- Pets
Central air
In unit laundry
Attached garage parking
Forced air
What's special
- 2 days
- on Zillow |
- -- |
- -- |
Travel times
Facts & features
Interior
Bedrooms & bathrooms
- Bedrooms: 3
- Bathrooms: 3
- Full bathrooms: 3
Heating
- Forced Air
Cooling
- Central Air
Appliances
- Included: Dishwasher, Dryer, Freezer, Microwave, Oven, Refrigerator, Washer
- Laundry: In Unit
Features
- Flooring: Carpet, Hardwood, Tile
Interior area
- Total interior livable area: 2,188 sqft
Property
Parking
- Parking features: Attached
- Has attached garage: Yes
- Details: Contact manager
Features
- Exterior features: Heating system: Forced Air
Details
- Parcel number: BRRNM00238B000016L000018
Construction
Type & style
- Home type: SingleFamily
- Property subtype: Single Family Residence
Community & HOA
Location
- Region: Barrington
Financial & listing details
- Lease term: 1 Year
Price history
| Date | Event | Price |
|---|---|---|
| 6/11/2025 | Listed for rent | $4,000+25%$2/sqft |
Source: Zillow Rentals | ||
| 5/30/2025 | Listing removed | $650,000$297/sqft |
Source: | ||
| 5/5/2025 | Price change | $650,000-2.3%$297/sqft |
Source: | ||
| 4/25/2025 | Price change | $665,000-1.5%$304/sqft |
Source: | ||
| 4/16/2025 | Listed for sale | $675,000+94.2%$309/sqft |
Source: | ||
![[object Object]](https://photos.zillowstatic.com/fp/293c679614a8b0548c3072cde315c13c-p_i.jpg)
