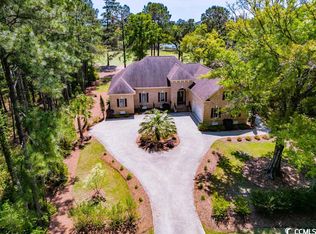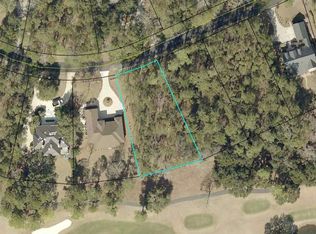DeBordieu Colony - Stately and elegant, 153 Brandon Way is as beautiful as it is unique. The gorgeous golf and water view is visible as soon as you enter the front door into the foyer. The double living rooms each feature a fireplace and built in cabinetry and open out to the covered porch and decks. On the right side of the home is the center island kitchen with plenty of cabinets and counter space, the breakfast room, and the formal dining room. With its huge walk in closet and private den/study the master suite is on the left. Downstairs, conveniently on the ground level, are 3 guest bedrooms, each with their own private baths, large laundry room, and a den/rec room which opens to the ground level lanai and gorgeous back yard with lush landscaping, beautiful oaks and fountain. It's large enough to add a pool! The garage offers plenty of storage and an air conditioned workshop. Other features of this totally furnished home include: Elevator, hard-coat stucco, crown moulding, hardwood floors, granite counters, stainless steel appliances, large kitchen pantry, built in bookshelves, ample storage, and a powder room. DeBordieu Colony is located about an hour north of Charleston, South Carolina, 5 miles south of Pawleys Island. DeBordieu Club offers private Pete Dye Golf, a Tennis & Fitness Center, an Ocean Front Beach Club with casual and fine dining. Here you'll also enjoy 6 miles of secluded beach, a 24/7 manned security gate, and luxury homes and villas surrounded by thousands of acres of wildlife and nature preserves. People who have been to DeBordieu Colony say there is absolutely no other place like it. Come see for yourself!
This property is off market, which means it's not currently listed for sale or rent on Zillow. This may be different from what's available on other websites or public sources.


