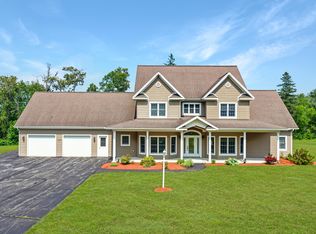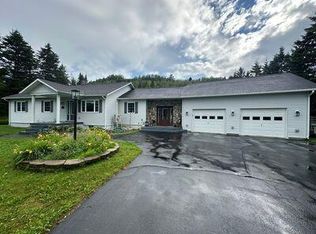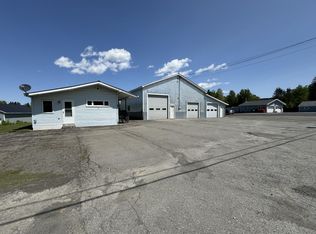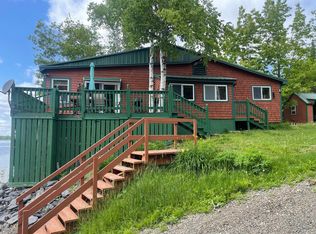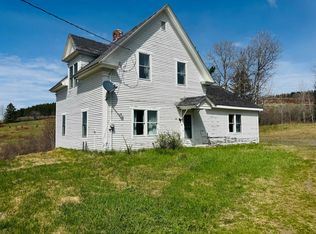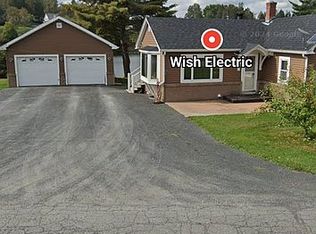Meticulously maintain Northeast Log Home in a quiet location near the Fish River nestled on a small rise off Bradbury Road. The beautifully landscaped lot has perennials tucked in various spots for color and interest throughout the growing season. A line of apple trees and perennial herbs grows in the quaint garden area. As you enter the home, you can feel the warmth of the glassed in sun porch filled with sunlight. The centerpiece of the great room is the wood stove, gated for safety. Curl up in your recliners and enjoy the warm wood heat! A new chimney was installed five years ago, and a clean-out allows for easy maintenance once a year. Two back bedrooms feature perfectly situated windows that open for an amazing cross breeze on hot summer nights. As you ascend the wooden staircase to the second-floor bedroom, you can admire the beautiful log home's structural beams in the cathedral ceiling. The second-floor bedroom offers great storage, including a closet that the kids will love when they come to visit. A new crushed rock driveway was added in 2024, a new roof in 2018, and new Anderson replacement windows with a 20-year warranty in 2023, along with all new exterior and front garden doors in 2023. The property includes an 18 x 20' storage shed, all in a quiet neighborhood, 6' concrete slab under the home. What more could you ask for? The location is amazing. The feel of this home is warm and inviting. Come see this one today. Call for more details!
Active
$444,000
153 Bradbury Road, Fort Kent, ME 04743
3beds
1,024sqft
Est.:
Single Family Residence
Built in 1989
1.03 Acres Lot
$412,000 Zestimate®
$434/sqft
$-- HOA
What's special
Beautifully landscaped lotNew roofNew crushed rock driveway
- 20 days |
- 476 |
- 7 |
Zillow last checked: 8 hours ago
Listing updated: February 11, 2026 at 12:09pm
Listed by:
CENTURY 21 Queen City Real Estate
Source: Maine Listings,MLS#: 1651147
Tour with a local agent
Facts & features
Interior
Bedrooms & bathrooms
- Bedrooms: 3
- Bathrooms: 1
- Full bathrooms: 1
Primary bedroom
- Level: First
Bedroom 2
- Level: First
Bedroom 3
- Level: Second
Dining room
- Level: First
Kitchen
- Level: First
Living room
- Level: First
Heating
- Other
Cooling
- None
Features
- Flooring: Concrete, Laminate, Wood
- Has fireplace: No
Interior area
- Total structure area: 1,024
- Total interior livable area: 1,024 sqft
- Finished area above ground: 1,024
- Finished area below ground: 0
Property
Accessibility
- Accessibility features: 32 - 36 Inch Doors
Features
- Patio & porch: Glassed-in Porch
- Has view: Yes
- View description: Mountain(s), Scenic, Trees/Woods
Lot
- Size: 1.03 Acres
Details
- Additional structures: Shed(s)
- Parcel number: FTKTM02L058A
- Zoning: Residential
Construction
Type & style
- Home type: SingleFamily
- Architectural style: Chalet
- Property subtype: Single Family Residence
Materials
- Roof: Shingle
Condition
- Year built: 1989
Utilities & green energy
- Electric: Circuit Breakers
- Sewer: Private Sewer
- Water: Private, Well
- Utilities for property: Utilities On
Community & HOA
Location
- Region: Fort Kent
Financial & listing details
- Price per square foot: $434/sqft
- Tax assessed value: $85,100
- Annual tax amount: $1,953
- Date on market: 2/5/2026
Estimated market value
$412,000
$383,000 - $433,000
$1,371/mo
Price history
Price history
| Date | Event | Price |
|---|---|---|
| 2/5/2026 | Listed for sale | $444,000$434/sqft |
Source: | ||
| 8/19/2025 | Listing removed | $444,000$434/sqft |
Source: | ||
| 8/14/2025 | Price change | $444,000-1.3%$434/sqft |
Source: | ||
| 5/8/2025 | Listed for sale | $450,000+246.2%$439/sqft |
Source: | ||
| 3/24/2021 | Listing removed | -- |
Source: Owner Report a problem | ||
| 11/5/2018 | Listing removed | $130,000$127/sqft |
Source: Owner Report a problem | ||
| 8/7/2018 | Listed for sale | $130,000+8.3%$127/sqft |
Source: Owner Report a problem | ||
| 3/20/2017 | Listing removed | $120,000$117/sqft |
Source: Owner Report a problem | ||
| 11/8/2016 | Listed for sale | $120,000$117/sqft |
Source: Owner Report a problem | ||
| 8/26/2016 | Listing removed | $120,000$117/sqft |
Source: Owner #23141425 Report a problem | ||
| 11/18/2015 | Listed for sale | $120,000$117/sqft |
Source: Owner #23141425 Report a problem | ||
Public tax history
Public tax history
| Year | Property taxes | Tax assessment |
|---|---|---|
| 2024 | $1,953 +9.3% | $85,100 |
| 2023 | $1,787 +7% | $85,100 +7% |
| 2022 | $1,670 -0.4% | $79,500 |
| 2021 | $1,676 | $79,500 |
| 2020 | $1,676 +3.6% | $79,500 +10% |
| 2019 | $1,617 +9.7% | $72,300 |
| 2018 | $1,474 +10.8% | $72,300 |
| 2017 | $1,330 +2.2% | $72,300 |
| 2016 | $1,301 +3.7% | $72,300 |
| 2013 | $1,254 | $72,300 |
Find assessor info on the county website
BuyAbility℠ payment
Est. payment
$2,704/mo
Principal & interest
$2290
Property taxes
$414
Climate risks
Neighborhood: 04743
Nearby schools
GreatSchools rating
- 8/10Fort Kent Elementary SchoolGrades: PK-6Distance: 1.1 mi
- 6/10Valley Rivers Middle SchoolGrades: 7-8Distance: 1.2 mi
- 8/10Fort Kent Community High SchoolGrades: 9-12Distance: 1.2 mi
