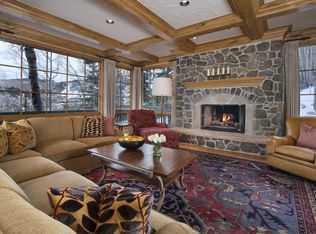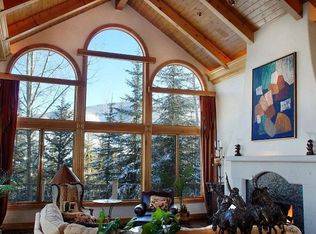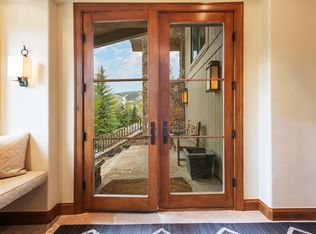This Borders Road home has the potential to be one of the most impressive Mountain Modern residences in Beaver Creek. A large voluminous great room is perfect for entertaining with floor to ceiling glass that open up to the stunning views facing the ski slopes of Beaver Creek. This home incorporates almost 9000 square feet with seven spacious bedrooms, two family rooms, sun room and wonderful outdoor space nestled in a private aspen grove.
This property is off market, which means it's not currently listed for sale or rent on Zillow. This may be different from what's available on other websites or public sources.


