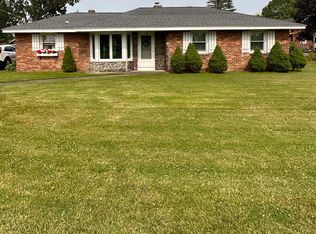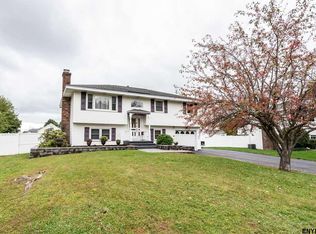Totally Remodeled BRICK RANCH in North Colonie Schools! OPEN FLOORPLAN, wood burning fplace in the LIV RM. New kitchen w/ granite, all new cabinetry, tiled backsplash, stainless appliances and new lighting! New plumbing, electrical & total remodel on the full bath (includes new fixtures, tiled shower/floor). Vinyl windows, Roof/ gutter (4 yrs old),new front steps/ entryway, new trex deck w/ 27ft above ground pool, fully fenced lot, new driveway! Full basement (recreational space) and low taxes!
This property is off market, which means it's not currently listed for sale or rent on Zillow. This may be different from what's available on other websites or public sources.

