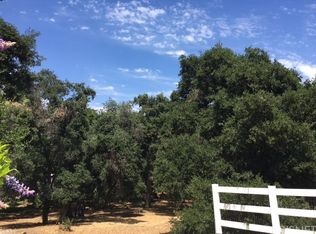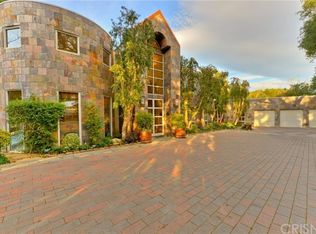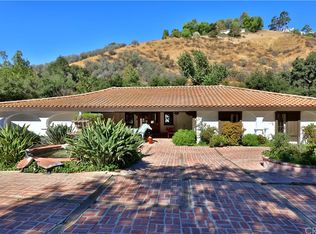Welcome to privacy and serenity situated on 1.59 acres of natural beauty. This one-story Mediterranean estate captures the essence of Bell Canyon. The enclosed courtyard invites you to the infinity pool & clear glass double doors. The two-story entry is inviting with slate flooring. The living room features a wood-beamed ceiling & rock fireplace. The office/study is situated with a bath and double French doors which lead to the private hall & bedrooms. The large bedrooms are next to the master suite. The spacious master retreat features a gym, walk-in closets, beautiful bath, fireplace, wood-beamed ceilings, bar & direct access to the pool/spa. The dining room is close to the kitchen-convenient for entertaining. The gourmet kitchen has a stainless-steel commercial stove with grill and griddle, double ovens, two sinks, bar, built-in wine refrigerator, glass cabinets & a rock fireplace. Off the kitchen is the laundry area & separate quarters with a private bath. The family room has two-story ceilings, rock fireplace & French doors overlooking the patio. Upstairs is a bonus or game room with attractive built-ins & a separate space which can be used for a computer area. Off the game room is a balcony overlooking the property while taking in the scenic views of Bell Canyon Creek. Outside, enjoy a recently redone pool & spa, side patio for a barbecue, long fenced-in dog run, & private bridge which takes you to Bell Canyon Creek. Over the bridge is an exclusive park-like setting.
This property is off market, which means it's not currently listed for sale or rent on Zillow. This may be different from what's available on other websites or public sources.


