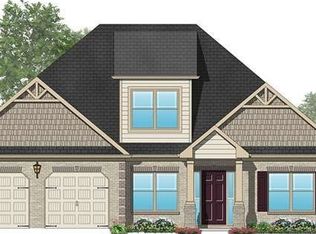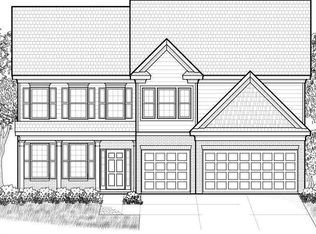Live where you love in this incredible Henry County location just off I-75 near Crystal Lake Golf & Country Club. Welcome home to The Heritage. Open the door to a dramatic double foyer that leads to an open concept ranch design with private bedroom suite featuring a spa-like bath and extra closet space. Expansive kitchen with dramatic arches opens to family room with fireplace. Cabinet color options include gray, white and espresso. Versatile flex space on the main could be formal dining or keeping room. Plus bonus guest suite and full bath up. And you will never be too far from home with Home Is Connected.® Your new home is built with an industry leading suite of smart home products that keep you connected with the people and place you value most. Photos used for illustrative purposes and do not depict actual home.
This property is off market, which means it's not currently listed for sale or rent on Zillow. This may be different from what's available on other websites or public sources.

