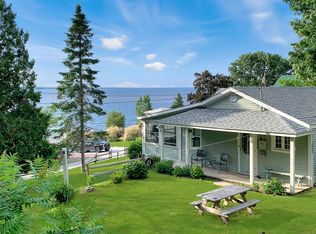Mountain and Lake views surround this updated one level home. 3 bedrooms, 2 baths, living room and family rooms. Modern kitchen with tile inlay, hickory cabinets, granite counters and pantry lead you into the sun-room with vaulted ceilings overlooking the in-ground pool and patio. Over-sized garage, pool house, mature gardens and landscaping with stone make this home move in ready! Walking distance to The Tyler Place Resort
This property is off market, which means it's not currently listed for sale or rent on Zillow. This may be different from what's available on other websites or public sources.
