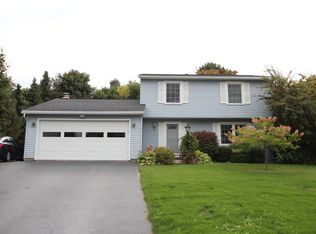Private showing by appt only starting Thursday. Well maintained home with numerous updates in sought after area. Spacious front entry w/ tile floor & hall closet. Large living room w/ beamed cathedral ceilings, newer carpet & gas fireplace. Beautifully updated eat-in kitchen w/ cherry hardwood floors, white cabinets, updated counters, tile backsplash & slider leading to private backyard. Fantastic space in family room w/ newer carpet (2016) located next to 1st floor updated half bath. Upstairs has three nice-size bedrooms w/ newer carpet(2016) & full bath w/ updated sink, toilet, fixtures & flooring. Furnace(2002), Roof, windows, siding(2004), A/C(2008), hot water tank(2011), sump pump(2018), driveway sealed(2019). All offers presented Sunday. Due by 1:00 pm.
This property is off market, which means it's not currently listed for sale or rent on Zillow. This may be different from what's available on other websites or public sources.
