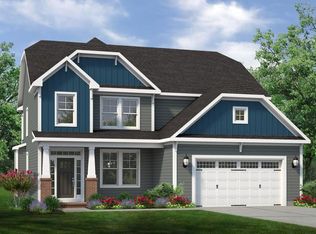Sold for $495,000 on 03/04/25
$495,000
153 Ballast Point, Clayton, NC 27520
4beds
2,907sqft
Single Family Residence, Residential
Built in 2018
0.27 Acres Lot
$501,800 Zestimate®
$170/sqft
$2,443 Estimated rent
Home value
$501,800
$477,000 - $527,000
$2,443/mo
Zestimate® history
Loading...
Owner options
Explore your selling options
What's special
A remarkable home in such a sought-after community! Open the door to a beautiful, welcoming foyer and separate dining space. Spacious, open floor plan with a gourmet kitchen with lush countertop and cabinet space. Large WI pantry with wood shelving, linen closets, mud bench with storage make storage a breeze. With a bedroom and full bath on the main floor you have fine practical living. Upstairs you'll find a large Owner's Suite with 2 Walk In Closets with wood shelving for plenty of space as well as a gorgeous primary spa like tiled bath. In addition, there are 2 additional bedrooms upstairs as well as a large Bonus perfect for any flex space needs. Pack your bags and don't miss out on this beautiful home!
Zillow last checked: 8 hours ago
Listing updated: October 28, 2025 at 12:34am
Listed by:
Blair Sauls Pelosi 919-632-2103,
eXp Realty, LLC - C
Bought with:
Megan Beekman, 316447
Real Broker, LLC
Source: Doorify MLS,MLS#: 10056334
Facts & features
Interior
Bedrooms & bathrooms
- Bedrooms: 4
- Bathrooms: 3
- Full bathrooms: 3
Heating
- Forced Air, Natural Gas
Cooling
- Ceiling Fan(s), Central Air, Gas
Appliances
- Included: Dishwasher, Free-Standing Gas Oven, Gas Water Heater, Microwave, Range Hood, Stainless Steel Appliance(s)
- Laundry: Upper Level
Features
- Bathtub/Shower Combination, Ceiling Fan(s), Double Vanity, Dual Closets, Eat-in Kitchen, Entrance Foyer, Kitchen Island, Open Floorplan, Separate Shower, Tray Ceiling(s), Walk-In Closet(s), Walk-In Shower
- Flooring: Hardwood, Vinyl, Tile
- Doors: French Doors
- Windows: Blinds
- Number of fireplaces: 1
- Fireplace features: Gas, Living Room
- Common walls with other units/homes: No Common Walls
Interior area
- Total structure area: 2,907
- Total interior livable area: 2,907 sqft
- Finished area above ground: 2,907
- Finished area below ground: 0
Property
Parking
- Total spaces: 7
- Parking features: Garage, Garage Door Opener, Garage Faces Front
- Attached garage spaces: 3
- Uncovered spaces: 4
Accessibility
- Accessibility features: Level Flooring, Visitor Bathroom
Features
- Levels: Two
- Stories: 2
- Patio & porch: Covered, Front Porch, Patio
- Exterior features: Rain Gutters
- Pool features: Community
- Fencing: None
- Has view: Yes
- View description: None
Lot
- Size: 0.27 Acres
- Features: Cleared, Open Lot, Rolling Slope
Details
- Parcel number: 05G01032H
- Special conditions: Standard
Construction
Type & style
- Home type: SingleFamily
- Architectural style: Craftsman
- Property subtype: Single Family Residence, Residential
Materials
- Vinyl Siding
- Foundation: Slab
- Roof: Shingle
Condition
- New construction: No
- Year built: 2018
Utilities & green energy
- Sewer: Public Sewer
- Water: Public
- Utilities for property: Electricity Connected, Natural Gas Connected, Sewer Connected, Water Connected
Community & neighborhood
Community
- Community features: Clubhouse, Pool, Sidewalks, Street Lights
Location
- Region: Clayton
- Subdivision: Highgate
HOA & financial
HOA
- Has HOA: Yes
- HOA fee: $200 quarterly
- Amenities included: Clubhouse, Maintenance Grounds, Management, Pool
- Services included: Maintenance Grounds, Maintenance Structure
Other
Other facts
- Road surface type: Asphalt
Price history
| Date | Event | Price |
|---|---|---|
| 3/4/2025 | Sold | $495,000-2.9%$170/sqft |
Source: | ||
| 1/19/2025 | Pending sale | $510,000$175/sqft |
Source: | ||
| 11/23/2024 | Price change | $510,000-1.9%$175/sqft |
Source: | ||
| 11/13/2024 | Price change | $519,900-0.5%$179/sqft |
Source: | ||
| 11/6/2024 | Price change | $522,500-0.5%$180/sqft |
Source: | ||
Public tax history
| Year | Property taxes | Tax assessment |
|---|---|---|
| 2024 | $4,618 +2.3% | $349,870 |
| 2023 | $4,513 -3% | $349,870 |
| 2022 | $4,653 +1.5% | $349,870 |
Find assessor info on the county website
Neighborhood: 27520
Nearby schools
GreatSchools rating
- 7/10Cooper ElementaryGrades: PK-5Distance: 1.7 mi
- 4/10Riverwood MiddleGrades: 6-8Distance: 3.1 mi
- 5/10Clayton HighGrades: 9-12Distance: 1.7 mi
Schools provided by the listing agent
- Elementary: Johnston - Cooper Academy
- Middle: Johnston - Riverwood
- High: Johnston - Clayton
Source: Doorify MLS. This data may not be complete. We recommend contacting the local school district to confirm school assignments for this home.
Get a cash offer in 3 minutes
Find out how much your home could sell for in as little as 3 minutes with a no-obligation cash offer.
Estimated market value
$501,800
Get a cash offer in 3 minutes
Find out how much your home could sell for in as little as 3 minutes with a no-obligation cash offer.
Estimated market value
$501,800
