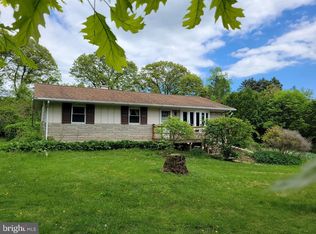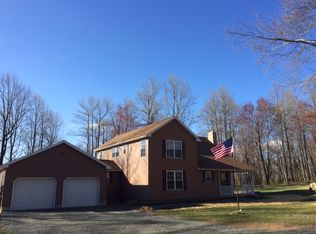Sold for $400,000
$400,000
153 Baldy Hill Rd, Alburtis, PA 18011
3beds
1,314sqft
Single Family Residence
Built in 1954
6.29 Acres Lot
$414,500 Zestimate®
$304/sqft
$1,891 Estimated rent
Home value
$414,500
$385,000 - $448,000
$1,891/mo
Zestimate® history
Loading...
Owner options
Explore your selling options
What's special
Looking for a home with character, privacy, and land! With close to 6.5 acres, here it is!! The 3-4 bedroom and 1 full bathroom home is nestled in the rolling hills of Alburtis, Brandywine Heights School District and tucked along the mountainside. This lovely home has notable features like a newer roof-2010, heating system-2015 and tankless hot water heater. Enjoy comfortable one-level living with 1 bedroom located on the first floor as well as another room off the kitchen that could also serve as a 4th bedroom, playroom or would make a great office space! There is a large mudroom off the kitchen to drop your shoes and coats as well as a BONUS ROOM that could also be a 4th bedroom or another family room. The eat-in kitchen is spacious and will be great for entertaining family and friends for the holidays. The living room and full bathroom complete the first floor. Upstairs you will find 2 nice sized bedrooms, both with closets and storage space. In the basement you will find the laundry area, utilities, and plenty of room for extra storage. The garage is also conveniently located through the basement. Enjoy family parties, BBQ’s, bonfires, and hikes in the woods on this amazing property!! Take in all that nature has to offer and schedule your personal tour today!!
Zillow last checked: 8 hours ago
Listing updated: July 24, 2025 at 05:01pm
Listed by:
Rachel Allison 484-624-7323,
Springer Realty Group
Bought with:
NON MEMBER, 0225194075
Non Subscribing Office
Source: Bright MLS,MLS#: PABK2056464
Facts & features
Interior
Bedrooms & bathrooms
- Bedrooms: 3
- Bathrooms: 1
- Full bathrooms: 1
- Main level bathrooms: 1
- Main level bedrooms: 1
Basement
- Area: 0
Heating
- Baseboard, Oil
Cooling
- Ceiling Fan(s), Window Unit(s)
Appliances
- Included: Water Treat System, Water Heater
- Laundry: In Basement
Features
- Ceiling Fan(s), Eat-in Kitchen
- Flooring: Carpet
- Basement: Garage Access
- Has fireplace: No
Interior area
- Total structure area: 1,314
- Total interior livable area: 1,314 sqft
- Finished area above ground: 1,314
- Finished area below ground: 0
Property
Parking
- Total spaces: 1
- Parking features: Garage Faces Front, Attached, Driveway
- Attached garage spaces: 1
- Has uncovered spaces: Yes
Accessibility
- Accessibility features: None
Features
- Levels: Two
- Stories: 2
- Pool features: None
Lot
- Size: 6.29 Acres
Details
- Additional structures: Above Grade, Below Grade
- Parcel number: 40548001082651
- Zoning: RESIDENTIAL
- Special conditions: Standard
Construction
Type & style
- Home type: SingleFamily
- Architectural style: Traditional
- Property subtype: Single Family Residence
Materials
- Vinyl Siding, Aluminum Siding
- Foundation: Permanent
Condition
- New construction: No
- Year built: 1954
Utilities & green energy
- Sewer: Cesspool
- Water: Private
Community & neighborhood
Location
- Region: Alburtis
- Subdivision: None Available
- Municipality: DISTRICT TWP
Other
Other facts
- Listing agreement: Exclusive Right To Sell
- Listing terms: Cash,Conventional
- Ownership: Fee Simple
Price history
| Date | Event | Price |
|---|---|---|
| 7/24/2025 | Sold | $400,000-4.7%$304/sqft |
Source: | ||
| 6/17/2025 | Pending sale | $419,900$320/sqft |
Source: | ||
| 6/16/2025 | Listing removed | $419,900$320/sqft |
Source: | ||
| 5/28/2025 | Pending sale | $419,900$320/sqft |
Source: | ||
| 5/22/2025 | Listed for sale | $419,900$320/sqft |
Source: | ||
Public tax history
| Year | Property taxes | Tax assessment |
|---|---|---|
| 2025 | $5,595 +2.9% | $118,800 |
| 2024 | $5,439 +3.6% | $118,800 |
| 2023 | $5,252 +2.4% | $118,800 |
Find assessor info on the county website
Neighborhood: 18011
Nearby schools
GreatSchools rating
- 7/10Brandywine Heights Elementary SchoolGrades: K-3Distance: 4.9 mi
- 7/10Brandywine Heights Intrmd/MsGrades: 4-8Distance: 4.6 mi
- 5/10Brandywine Heights High SchoolGrades: 9-12Distance: 5.4 mi
Schools provided by the listing agent
- District: Brandywine Heights Area
Source: Bright MLS. This data may not be complete. We recommend contacting the local school district to confirm school assignments for this home.
Get a cash offer in 3 minutes
Find out how much your home could sell for in as little as 3 minutes with a no-obligation cash offer.
Estimated market value$414,500
Get a cash offer in 3 minutes
Find out how much your home could sell for in as little as 3 minutes with a no-obligation cash offer.
Estimated market value
$414,500

