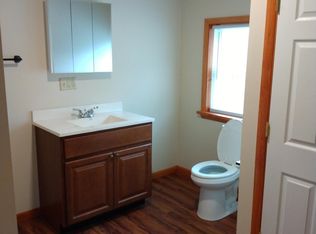Sold for $405,000 on 06/30/23
$405,000
153 Babbling Brook Rd, Tannersville, PA 18355
4beds
2,856sqft
Single Family Residence
Built in 1994
3.31 Acres Lot
$469,200 Zestimate®
$142/sqft
$3,791 Estimated rent
Home value
$469,200
$446,000 - $497,000
$3,791/mo
Zestimate® history
Loading...
Owner options
Explore your selling options
What's special
Looking for an in-law suite? Big garage? Acreage? Large room for work out room, hobby room, etc. This home has it all for you. Very well maintained home with primary suite on main living level, living room, dining area with wood ceilings. The in-law suite is on the main level with kitchen, bedroom, bath and living room. Lower level has family room, 2 bedrooms, bath and laundry area. 22x22 bonus room that can be used any interest you may have, art studio, music studio, hobby room, workout, etc. 30x40 Pole barn garage, paved drive with parking area. Metal roof on house and newer mini-split heat pumps for heating and air conditioning. Washer and Dryer incl. in in-law suite. Stoves are coal stoves.
Zillow last checked: 8 hours ago
Listing updated: February 14, 2025 at 01:58pm
Listed by:
Bob Hay 570-656-2471,
Keller Williams Real Estate - Stroudsburg
Bought with:
Jeremiah Noll, RM425840
RE/MAX Property Specialists - Pocono Lake
Source: PMAR,MLS#: PM-105271
Facts & features
Interior
Bedrooms & bathrooms
- Bedrooms: 4
- Bathrooms: 3
- Full bathrooms: 3
Primary bedroom
- Level: First
- Area: 191.75
- Dimensions: 14.75 x 13
Bedroom 2
- Description: In-law suite
- Level: First
- Area: 126.31
- Dimensions: 11.75 x 10.75
Bedroom 3
- Level: Lower
- Area: 131.25
- Dimensions: 12.5 x 10.5
Bedroom 4
- Level: Lower
- Area: 104.13
- Dimensions: 12.5 x 8.33
Primary bathroom
- Level: First
- Area: 63.75
- Dimensions: 8.5 x 7.5
Bathroom 2
- Level: First
- Area: 40
- Dimensions: 8 x 5
Bathroom 3
- Level: Lower
- Area: 38.75
- Dimensions: 7.75 x 5
Bonus room
- Level: Lower
- Area: 483.75
- Dimensions: 22.5 x 21.5
Dining room
- Level: First
- Area: 115
- Dimensions: 11.5 x 10
Family room
- Level: Lower
- Area: 256
- Dimensions: 16 x 16
Kitchen
- Level: First
- Area: 87.13
- Dimensions: 10.25 x 8.5
Kitchen
- Description: In-law suite
- Level: First
- Area: 86.1
- Dimensions: 12.3 x 7
Laundry
- Level: Lower
- Area: 30
- Dimensions: 6 x 5
Living room
- Level: First
- Area: 255
- Dimensions: 17 x 15
Living room
- Description: In-law suite
- Level: First
- Area: 207
- Dimensions: 18 x 11.5
Other
- Description: Family room alcove
- Level: Lower
- Area: 48
- Dimensions: 8 x 6
Heating
- Baseboard, Ductless, Heat Pump, Wood Stove, Electric, Zoned
Cooling
- Central Air, Ductless, Heat Pump
Appliances
- Included: Self Cleaning Oven, Electric Range, Refrigerator, Water Heater, Dishwasher, Microwave, Stainless Steel Appliance(s), Washer, Dryer
- Laundry: Electric Dryer Hookup, Washer Hookup
Features
- Second Kitchen, Cathedral Ceiling(s), In-Law Floorplan
- Flooring: Carpet, Laminate, Tile
- Windows: Insulated Windows, Screens
- Basement: Full,Exterior Entry,Walk-Out Access,Finished
- Has fireplace: No
- Fireplace features: Free Standing
- Common walls with other units/homes: No Common Walls
Interior area
- Total structure area: 2,856
- Total interior livable area: 2,856 sqft
- Finished area above ground: 1,428
- Finished area below ground: 1,428
Property
Parking
- Parking features: Garage
- Has garage: Yes
Features
- Stories: 1
- Patio & porch: Deck
Lot
- Size: 3.31 Acres
- Features: Irregular Lot, Sloped, Wooded, Not In Development
Details
- Additional structures: Shed(s)
- Parcel number: 12.110301
- Zoning description: Residential
Construction
Type & style
- Home type: SingleFamily
- Architectural style: Bi-Level
- Property subtype: Single Family Residence
Materials
- Vinyl Siding, Attic/Crawl Hatchway(s) Insulated
- Roof: Metal
Condition
- Year built: 1994
Utilities & green energy
- Electric: 200+ Amp Service
- Sewer: Mound Septic, Septic Tank
- Water: Well
- Utilities for property: Cable Available
Community & neighborhood
Security
- Security features: Prewired
Location
- Region: Tannersville
- Subdivision: None
HOA & financial
HOA
- Has HOA: No
Other
Other facts
- Listing terms: Cash,Conventional,FHA,VA Loan
- Road surface type: Paved
Price history
| Date | Event | Price |
|---|---|---|
| 6/30/2023 | Sold | $405,000+3.9%$142/sqft |
Source: PMAR #PM-105271 | ||
| 4/14/2023 | Listed for sale | $389,900+59.1%$137/sqft |
Source: PMAR #PM-105271 | ||
| 8/8/2019 | Sold | $245,000$86/sqft |
Source: PMAR #PM-66626 | ||
Public tax history
| Year | Property taxes | Tax assessment |
|---|---|---|
| 2025 | $7,313 +8.2% | $231,110 |
| 2024 | $6,756 +6.8% | $231,110 |
| 2023 | $6,327 +5.6% | $231,110 |
Find assessor info on the county website
Neighborhood: 18355
Nearby schools
GreatSchools rating
- 7/10Swiftwater Interm SchoolGrades: 4-6Distance: 2.3 mi
- 7/10Pocono Mountain East Junior High SchoolGrades: 7-8Distance: 2.2 mi
- 9/10Pocono Mountain East High SchoolGrades: 9-12Distance: 2.4 mi

Get pre-qualified for a loan
At Zillow Home Loans, we can pre-qualify you in as little as 5 minutes with no impact to your credit score.An equal housing lender. NMLS #10287.
Sell for more on Zillow
Get a free Zillow Showcase℠ listing and you could sell for .
$469,200
2% more+ $9,384
With Zillow Showcase(estimated)
$478,584