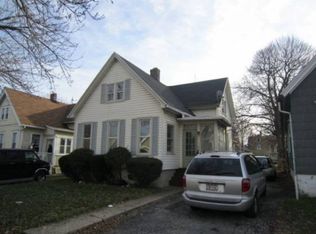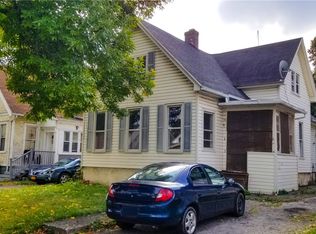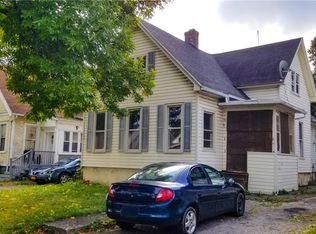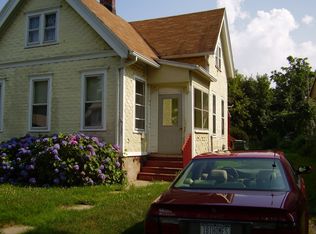Closed
$145,000
153 Avenue E St, Rochester, NY 14621
5beds
1,313sqft
Single Family Residence
Built in 1900
6,124.54 Square Feet Lot
$147,700 Zestimate®
$110/sqft
$2,029 Estimated rent
Maximize your home sale
Get more eyes on your listing so you can sell faster and for more.
Home value
$147,700
$137,000 - $158,000
$2,029/mo
Zestimate® history
Loading...
Owner options
Explore your selling options
What's special
**BACK ON MARKET DUE TO NO FAULT OF SELLER** Step inside this beautifully renovated 5-bedroom, 2-bath home offering 1,313 sq ft of move-in-ready comfort. Freshly vinyl-sided with all-new energy-efficient vinyl windows, high-efficiency furnace, and a newly paved driveway, this home is updated inside and out! Enjoy brand new vinyl plank flooring and fresh paint throughout. The spacious eat-in kitchen shines with crisp white cabinetry and a classic subway tile backsplash. The large 1st-floor bath features a tub/shower combo, double-wide vanity, and oversized mirror, while the 2nd-floor bath offers a sleek walk-in shower. Two bedrooms and convenient laundry are located on the first floor, with three additional bedrooms upstairs creating a versatile layout. Outside, the partially fenced backyard offers space for pets, play, or gardening. Don’t miss the opportunity to make this turn-key gem your new home! Delayed negotiations until Wed 8/20 @ 5pm.
Zillow last checked: 8 hours ago
Listing updated: October 02, 2025 at 07:27am
Listed by:
Anthony J Sanza 585-278-4482,
Coldwell Banker Custom Realty
Bought with:
Preston Garcia, 10401359803
Real Broker NY LLC
Source: NYSAMLSs,MLS#: R1630709 Originating MLS: Rochester
Originating MLS: Rochester
Facts & features
Interior
Bedrooms & bathrooms
- Bedrooms: 5
- Bathrooms: 2
- Full bathrooms: 2
- Main level bathrooms: 1
- Main level bedrooms: 2
Heating
- Gas, Forced Air
Appliances
- Included: Gas Water Heater
- Laundry: Main Level
Features
- Attic, Separate/Formal Dining Room, Eat-in Kitchen, Separate/Formal Living Room, Bedroom on Main Level
- Flooring: Carpet, Luxury Vinyl, Varies
- Windows: Thermal Windows
- Basement: Exterior Entry,Full,Walk-Up Access
- Has fireplace: No
Interior area
- Total structure area: 1,313
- Total interior livable area: 1,313 sqft
Property
Parking
- Parking features: No Garage, Driveway
Accessibility
- Accessibility features: Accessible Bedroom
Features
- Patio & porch: Covered, Porch
- Exterior features: Blacktop Driveway, Fence
- Fencing: Partial
Lot
- Size: 6,124 sqft
- Dimensions: 40 x 153
- Features: Near Public Transit, Rectangular, Rectangular Lot
Details
- Parcel number: 26140009177000050050000000
- Special conditions: Standard
Construction
Type & style
- Home type: SingleFamily
- Architectural style: Cape Cod,Two Story
- Property subtype: Single Family Residence
Materials
- Vinyl Siding
- Foundation: Stone
- Roof: Asphalt,Shingle
Condition
- Resale
- Year built: 1900
Utilities & green energy
- Electric: Circuit Breakers
- Sewer: Connected
- Water: Connected, Public
- Utilities for property: Cable Available, Electricity Connected, High Speed Internet Available, Sewer Connected, Water Connected
Community & neighborhood
Location
- Region: Rochester
- Subdivision: Thos S Lynn
Other
Other facts
- Listing terms: Cash,Conventional,FHA,VA Loan
Price history
| Date | Event | Price |
|---|---|---|
| 10/1/2025 | Sold | $145,000+45.1%$110/sqft |
Source: | ||
| 8/21/2025 | Pending sale | $99,900$76/sqft |
Source: | ||
| 8/14/2025 | Listed for sale | $99,900$76/sqft |
Source: | ||
| 7/31/2025 | Pending sale | $99,900$76/sqft |
Source: | ||
| 7/31/2025 | Listing removed | $99,900$76/sqft |
Source: | ||
Public tax history
Tax history is unavailable.
Neighborhood: 14621
Nearby schools
GreatSchools rating
- 2/10School 8 Roberto ClementeGrades: PK-8Distance: 0.3 mi
- 3/10School 58 World Of Inquiry SchoolGrades: PK-12Distance: 2 mi
- 3/10School 54 Flower City Community SchoolGrades: PK-6Distance: 1.2 mi
Schools provided by the listing agent
- District: Rochester
Source: NYSAMLSs. This data may not be complete. We recommend contacting the local school district to confirm school assignments for this home.



