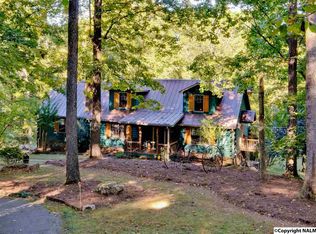Sold for $440,000
$440,000
153 Autumnwood Trl, Decatur, AL 35603
4beds
2,875sqft
Single Family Residence
Built in 1979
1.24 Acres Lot
$436,100 Zestimate®
$153/sqft
$2,043 Estimated rent
Home value
$436,100
$414,000 - $458,000
$2,043/mo
Zestimate® history
Loading...
Owner options
Explore your selling options
What's special
JUST 20 MILES TO HUNTSVILLE THIS WOODED RETREAT HAS IT ALL! OVER AN ACRE IN PRICEVILLE, THIS SPACIOUS 4 BEDROOM, 3 BATH HOME OFFERS TWO LIVING AREAS, A SCREENED PORCH, PRIVATE MASTER BALCONY, AND A WALK-OUT BASEMENT THAT’S PERFECT FOR GUESTS, A GAME ROOM, OR A SECOND SUITE. KITCHEN FEATURES A CENTER ISLAND, TONS OF CABINET SPACE, AND CEILING-HEIGHT STORAGE. YOU’LL LOVE THE NATURAL LANDSCAPING. APPLIANCES/WATER HEATER 2024, HVAC/GUTTERS 2025,A BONUS KITCHENETTE, STORAGE ROOM, TWO COVERED PORCHES, DECK, AND SCENIC VIEWS IN EVERY DIRECTION MAKE THIS THE ULTIMATE ESCAPE JUST MINUTES FROM I-65, BOAT LAUNCHES, AND LOCAL EATS. MOVE-IN READY, EASY TO SHOW. COME SEE WHY THIS ONE STANDS OUT!
Zillow last checked: 8 hours ago
Listing updated: February 06, 2026 at 11:40am
Listed by:
Hollie Blackwood 256-612-0034,
Real Broker LLC
Bought with:
Teresa Pearce, 123954
Matt Curtis Real Estate, Inc.
Source: ValleyMLS,MLS#: 21906340
Facts & features
Interior
Bedrooms & bathrooms
- Bedrooms: 4
- Bathrooms: 3
- Full bathrooms: 3
Primary bedroom
- Features: Ceiling Fan(s), Sitting Area, Smooth Ceiling, Window Cov, LVP
- Level: First
- Area: 180
- Dimensions: 12 x 15
Bedroom 2
- Features: Ceiling Fan(s), Sitting Area, Smooth Ceiling, Window Cov, LVP
- Level: First
- Area: 90
- Dimensions: 9 x 10
Bedroom 3
- Level: First
- Area: 180
- Dimensions: 12 x 15
Bedroom 4
- Level: Basement
- Area: 168
- Dimensions: 12 x 14
Primary bathroom
- Level: First
- Area: 65
- Dimensions: 5 x 13
Bathroom 1
- Level: First
- Area: 75
- Dimensions: 5 x 15
Bathroom 2
- Level: Basement
- Area: 98
- Dimensions: 7 x 14
Dining room
- Features: Sitting Area, Smooth Ceiling, Window Cov, LVP
- Level: First
- Area: 121
- Dimensions: 11 x 11
Kitchen
- Features: Kitchen Island, Recessed Lighting, Smooth Ceiling, Tile, LVP, Quartz
- Level: First
- Area: 132
- Dimensions: 11 x 12
Living room
- Features: Ceiling Fan(s), Fireplace, Recessed Lighting, Sitting Area, Smooth Ceiling, Window Cov, LVP
- Level: First
- Area: 368
- Dimensions: 16 x 23
Laundry room
- Features: Recessed Lighting, Smooth Ceiling, LVP Flooring
- Level: First
- Area: 84
- Dimensions: 7 x 12
Heating
- Central 2
Cooling
- Central 2
Features
- Basement: Basement
- Number of fireplaces: 2
- Fireplace features: Outside, Two
Interior area
- Total interior livable area: 2,875 sqft
Property
Parking
- Parking features: Garage-Two Car, Garage-Attached, Garage Door Opener, Garage Faces Side, Oversized
Features
- Levels: Two
- Stories: 2
- Patio & porch: Covered Porch, Screened Porch
Lot
- Size: 1.24 Acres
- Residential vegetation: Wooded
Details
- Parcel number: 11 04 20 0 002 018.001
Construction
Type & style
- Home type: SingleFamily
- Architectural style: Ranch,Contemporary
- Property subtype: Single Family Residence
Condition
- New construction: No
- Year built: 1979
Utilities & green energy
- Sewer: Septic Tank
- Water: Public
Community & neighborhood
Location
- Region: Decatur
- Subdivision: Metes And Bounds
Price history
| Date | Event | Price |
|---|---|---|
| 2/6/2026 | Sold | $440,000$153/sqft |
Source: | ||
| 1/7/2026 | Contingent | $440,000$153/sqft |
Source: | ||
| 12/29/2025 | Listed for sale | $440,000+15.8%$153/sqft |
Source: | ||
| 2/8/2024 | Sold | $380,000+0%$132/sqft |
Source: | ||
| 12/21/2023 | Pending sale | $379,900$132/sqft |
Source: | ||
Public tax history
| Year | Property taxes | Tax assessment |
|---|---|---|
| 2024 | $1,653 | $44,200 |
| 2023 | $1,653 +113.9% | $44,200 +100% |
| 2022 | $773 +17.8% | $22,100 +16.4% |
Find assessor info on the county website
Neighborhood: 35603
Nearby schools
GreatSchools rating
- 10/10Priceville Jr High SchoolGrades: 5-8Distance: 1.8 mi
- 6/10Priceville High SchoolGrades: 9-12Distance: 3.1 mi
- 10/10Priceville Elementary SchoolGrades: PK-5Distance: 1.9 mi
Schools provided by the listing agent
- Elementary: Priceville
- Middle: Priceville
- High: Priceville High School
Source: ValleyMLS. This data may not be complete. We recommend contacting the local school district to confirm school assignments for this home.
Get pre-qualified for a loan
At Zillow Home Loans, we can pre-qualify you in as little as 5 minutes with no impact to your credit score.An equal housing lender. NMLS #10287.
Sell for more on Zillow
Get a Zillow Showcase℠ listing at no additional cost and you could sell for .
$436,100
2% more+$8,722
With Zillow Showcase(estimated)$444,822
