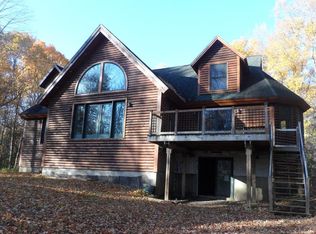Sold for $424,000
$424,000
153 Ashley Rd, Plattsburgh, NY 12901
5beds
2,228sqft
Single Family Residence
Built in 1985
10.29 Acres Lot
$451,600 Zestimate®
$190/sqft
$2,564 Estimated rent
Home value
$451,600
$357,000 - $569,000
$2,564/mo
Zestimate® history
Loading...
Owner options
Explore your selling options
What's special
Nestled in a private and secluded setting within the Beekmantown School District, 153 Ashley Road offers the perfect blend of rustic charm and modern convenience. This spacious 5-bedroom, 2-bathroom log-style home spans over 2,200 square feet, featuring hand-crafted wood details, exposed wooden beams, and a stunning stone chimney. The warmth of the home is complemented by a wood stove, though fuel oil heating is also available for added comfort.
The heart of the home is the expansive family room with vaulted ceilings and pine tongue-and-groove finishes, creating a cozy yet open atmosphere. The large wooden staircase adds to the charm, while the metal roof ensures durability for years to come. The attached 2-car garage provides convenience, and multiple sheds offer extra storage options. The basement, with its exterior access, holds potential for additional living space.
Just minutes from Plattsburgh, this home offers the peace and privacy of country living with easy access to town amenities.
Zillow last checked: 8 hours ago
Listing updated: March 13, 2025 at 06:18am
Listed by:
Nicholas Buccellato,
RE/MAX North Country
Bought with:
Justin Brown, 10491211724
Let's Move Realty, LLC
Source: ACVMLS,MLS#: 203229
Facts & features
Interior
Bedrooms & bathrooms
- Bedrooms: 5
- Bathrooms: 2
- Full bathrooms: 2
Bedroom 1
- Features: Carpet
- Level: First
- Area: 168 Square Feet
- Dimensions: 12 x 14
Bedroom 2
- Features: Natural Woodwork
- Level: Second
- Area: 115.5 Square Feet
- Dimensions: 10.5 x 11
Bedroom 3
- Features: Natural Woodwork
- Level: Second
- Area: 188.5 Square Feet
- Dimensions: 13 x 14.5
Bedroom 4
- Features: Natural Woodwork
- Level: Second
- Area: 90.25 Square Feet
- Dimensions: 9.5 x 9.5
Bedroom 5
- Features: Natural Woodwork
- Level: Second
- Area: 253.75 Square Feet
- Dimensions: 14.5 x 17.5
Bathroom 1
- Features: Ceramic Tile
- Level: First
- Area: 40 Square Feet
- Dimensions: 5 x 8
Bathroom 2
- Features: Ceramic Tile
- Level: Second
- Area: 88 Square Feet
- Dimensions: 8 x 11
Dining room
- Features: Laminate Counters
- Level: First
- Area: 174 Square Feet
- Dimensions: 12 x 14.5
Family room
- Features: Luxury Vinyl
- Level: First
- Area: 285 Square Feet
- Dimensions: 15 x 19
Kitchen
- Features: Ceramic Tile
- Level: First
- Area: 188.5 Square Feet
- Dimensions: 13 x 14.5
Living room
- Features: Laminate Counters
- Level: First
- Area: 231 Square Feet
- Dimensions: 14 x 16.5
Heating
- Baseboard, Hot Water, Oil, Wood Stove
Appliances
- Included: Dishwasher, Down Draft, Electric Cooktop, Electric Oven, Microwave, Refrigerator, Water Softener
- Laundry: Electric Dryer Hookup, In Basement, Washer Hookup
Features
- Beamed Ceilings, Bookcases, Built-in Features, Ceiling Fan(s), Kitchen Island, Natural Woodwork, Master Downstairs, Recessed Lighting, Storage, Vaulted Ceiling(s)
- Flooring: Ceramic Tile, Laminate, Luxury Vinyl, Wood
- Doors: Sliding Doors
- Windows: Double Pane Windows, Wood Frames
- Basement: Block,Concrete,Exterior Entry,Full,Storage Space,Unfinished
Interior area
- Total structure area: 2,228
- Total interior livable area: 2,228 sqft
- Finished area above ground: 2,228
- Finished area below ground: 0
Property
Parking
- Total spaces: 2
- Parking features: Garage Faces Side, Paved
- Attached garage spaces: 2
Features
- Levels: Two
- Stories: 2
- Patio & porch: Front Porch
- Exterior features: Lighting, Private Yard, Rain Gutters
- Has view: Yes
- View description: Trees/Woods
Lot
- Size: 10.29 Acres
- Features: Many Trees, Private, Secluded, Wooded
Details
- Additional structures: Shed(s)
- Parcel number: 166.14.21
- Other equipment: Dehumidifier
Construction
Type & style
- Home type: SingleFamily
- Architectural style: Cape Cod,Log Cabin
- Property subtype: Single Family Residence
Materials
- Log, Wood Siding
- Foundation: Block
- Roof: Metal
Condition
- Year built: 1985
Utilities & green energy
- Sewer: Septic Tank
- Water: Well Drilled
- Utilities for property: Electricity Connected, Internet Available
Community & neighborhood
Security
- Security features: Carbon Monoxide Detector(s), Smoke Detector(s)
Location
- Region: Plattsburgh
Other
Other facts
- Listing agreement: Exclusive Right To Sell
- Listing terms: Cash,Conventional,FHA,VA Loan
- Road surface type: Paved
Price history
| Date | Event | Price |
|---|---|---|
| 3/11/2025 | Sold | $424,000-2.5%$190/sqft |
Source: | ||
| 12/27/2024 | Pending sale | $434,900$195/sqft |
Source: | ||
| 10/10/2024 | Listed for sale | $434,900$195/sqft |
Source: | ||
Public tax history
| Year | Property taxes | Tax assessment |
|---|---|---|
| 2024 | -- | $314,200 |
| 2023 | -- | $314,200 +8.2% |
| 2022 | -- | $290,500 +8.3% |
Find assessor info on the county website
Neighborhood: 12901
Nearby schools
GreatSchools rating
- 6/10Beekmantown Elementary SchoolGrades: PK-5Distance: 0.7 mi
- 7/10Beekmantown Middle SchoolGrades: 6-8Distance: 0.7 mi
- 6/10Beekmantown High SchoolGrades: 9-12Distance: 0.7 mi
