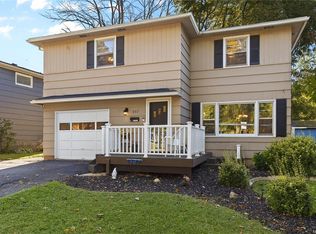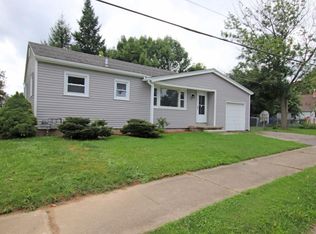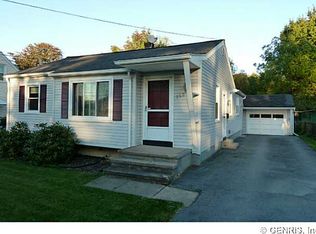Closed
$180,000
153 Armstrong Rd, Rochester, NY 14616
3beds
1,392sqft
Single Family Residence
Built in 1960
9,748.73 Square Feet Lot
$225,100 Zestimate®
$129/sqft
$2,360 Estimated rent
Home value
$225,100
$209,000 - $241,000
$2,360/mo
Zestimate® history
Loading...
Owner options
Explore your selling options
What's special
Take a look at this Diamond in the Rough. With a little bit of TLC this 1,392 sqft Split level 3 bed room 1.5 bath home is just waiting for its new owner. Entry way has a closet, Living room / dining combo with hard wood floors, Kitchen is eat in. 2nd level has 3 bedrooms with hardwood floors and a full bath. Lower level has family room, a half bath and walk out to garage. This Split has a basement with storage and washer and dryer. Fully fenced yard with patio in back yard. Delayed negotiations till Tuesday 3/14/23 at 12pm.
Zillow last checked: 8 hours ago
Listing updated: May 10, 2023 at 01:00pm
Listed by:
Lisa C. Matthews 585-748-6810,
RE/MAX Plus
Bought with:
Anthony C. Butera, 10491209556
Keller Williams Realty Greater Rochester
Source: NYSAMLSs,MLS#: R1459014 Originating MLS: Rochester
Originating MLS: Rochester
Facts & features
Interior
Bedrooms & bathrooms
- Bedrooms: 3
- Bathrooms: 2
- Full bathrooms: 1
- 1/2 bathrooms: 1
Heating
- Gas, Forced Air
Cooling
- Central Air
Appliances
- Included: Dryer, Dishwasher, Exhaust Fan, Disposal, Gas Oven, Gas Range, Gas Water Heater, Refrigerator, Range Hood, Washer
- Laundry: In Basement
Features
- Separate/Formal Dining Room, Eat-in Kitchen, Separate/Formal Living Room, Living/Dining Room, Other, See Remarks
- Flooring: Hardwood, Laminate, Tile, Varies
- Basement: Full
- Has fireplace: No
Interior area
- Total structure area: 1,392
- Total interior livable area: 1,392 sqft
Property
Parking
- Total spaces: 1
- Parking features: Attached, Garage, Driveway
- Attached garage spaces: 1
Features
- Levels: Two
- Stories: 2
- Patio & porch: Patio
- Exterior features: Blacktop Driveway, Fully Fenced, Patio
- Fencing: Full
Lot
- Size: 9,748 sqft
- Dimensions: 75 x 130
- Features: Rectangular, Rectangular Lot, Residential Lot
Details
- Additional structures: Shed(s), Storage
- Parcel number: 2628000600700009002000
- Special conditions: Estate
Construction
Type & style
- Home type: SingleFamily
- Architectural style: Split Level
- Property subtype: Single Family Residence
Materials
- Wood Siding, Copper Plumbing
- Foundation: Block
- Roof: Asphalt
Condition
- Resale
- Year built: 1960
Utilities & green energy
- Electric: Circuit Breakers
- Sewer: Connected
- Water: Connected, Public
- Utilities for property: Cable Available, Sewer Connected, Water Connected
Community & neighborhood
Location
- Region: Rochester
- Subdivision: G E Thompson
Other
Other facts
- Listing terms: Cash,Conventional,FHA,VA Loan
Price history
| Date | Event | Price |
|---|---|---|
| 5/4/2023 | Sold | $180,000+28.6%$129/sqft |
Source: | ||
| 3/15/2023 | Pending sale | $140,000$101/sqft |
Source: | ||
| 3/10/2023 | Listed for sale | $140,000$101/sqft |
Source: | ||
Public tax history
| Year | Property taxes | Tax assessment |
|---|---|---|
| 2024 | -- | $112,500 |
| 2023 | -- | $112,500 +8.2% |
| 2022 | -- | $104,000 |
Find assessor info on the county website
Neighborhood: 14616
Nearby schools
GreatSchools rating
- 3/10Lakeshore Elementary SchoolGrades: 3-5Distance: 0.8 mi
- 5/10Arcadia Middle SchoolGrades: 6-8Distance: 1.7 mi
- 6/10Arcadia High SchoolGrades: 9-12Distance: 1.6 mi
Schools provided by the listing agent
- Middle: Arcadia Middle
- High: Arcadia High
- District: Greece
Source: NYSAMLSs. This data may not be complete. We recommend contacting the local school district to confirm school assignments for this home.


