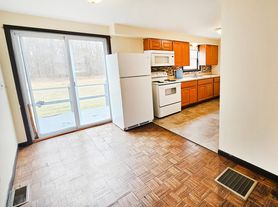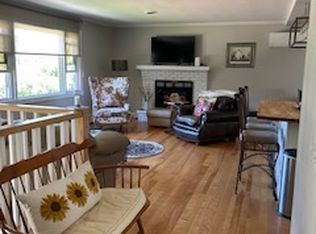Brand new home built in 2022 available for rent! Located in Colchester, VT, this is a 4 bedroom 3 bathroom open-floor plan home ideal for large families in need of space or smaller families wanting room to stretch out. Beautiful hardwood floors span the home with a spacious kitchen perfect for family gatherings. The master bedroom features a walk-in closet, double vanity, and walk-in shower. Two more bedrooms are located on the first floor with a full bath and double vanity. The fourth bedroom is a mother-in-law suite in the finished part of the basement. The backyard is fully fenced on over an acre of property. The home includes a large HVAC unit with heat and central A/C.
This location provides easy access to the Champlain Islands with local favorites such as Wally's Deli, Two Hero's Brewing, and the Blue Paddle Bistro. A five minute drive to I-89 makes it easy to get anywhere in the Burlington-metro area, including a 15 minute drive to downtown.
Tenant will be responsible for gas, electricity, internet, mowing, snow plowing, and weekly trash/recycling. Washer and dryer included. Pets will be considered.
Each applicant will be required to complete an application and a background check with proof-of-income. In-person showings are available upon request once application is complete. 1-2 year lease options available.
Please fill out an application and message if interested. Thanks!
1 and 2 year lease options considered
House for rent
Accepts Zillow applications
$4,600/mo
153 Ann Marie Ln, Colchester, VT 05446
4beds
2,550sqft
Price may not include required fees and charges.
Single family residence
Available Thu Jan 1 2026
Large dogs OK
Central air
In unit laundry
Attached garage parking
Baseboard
What's special
Mother-in-law suiteDouble vanityOpen-floor planBeautiful hardwood floorsSpacious kitchenWalk-in shower
- 26 days |
- -- |
- -- |
Travel times
Facts & features
Interior
Bedrooms & bathrooms
- Bedrooms: 4
- Bathrooms: 3
- Full bathrooms: 3
Heating
- Baseboard
Cooling
- Central Air
Appliances
- Included: Dishwasher, Dryer, Washer
- Laundry: In Unit
Features
- Walk In Closet
- Flooring: Hardwood
Interior area
- Total interior livable area: 2,550 sqft
Property
Parking
- Parking features: Attached
- Has attached garage: Yes
- Details: Contact manager
Features
- Exterior features: Bicycle storage, Electricity not included in rent, Garbage not included in rent, Gas not included in rent, Heating system: Baseboard, Internet not included in rent, Lawn, Trash-Recycling, Walk In Closet
Construction
Type & style
- Home type: SingleFamily
- Property subtype: Single Family Residence
Community & HOA
Location
- Region: Colchester
Financial & listing details
- Lease term: 1 Year
Price history
| Date | Event | Price |
|---|---|---|
| 11/5/2025 | Listing removed | $720,000$282/sqft |
Source: | ||
| 10/24/2025 | Listed for rent | $4,600+2.2%$2/sqft |
Source: Zillow Rentals | ||
| 10/20/2025 | Price change | $720,000-1.4%$282/sqft |
Source: | ||
| 9/8/2025 | Price change | $730,000-0.7%$286/sqft |
Source: | ||
| 5/24/2025 | Listed for sale | $735,000+3.5%$288/sqft |
Source: | ||

