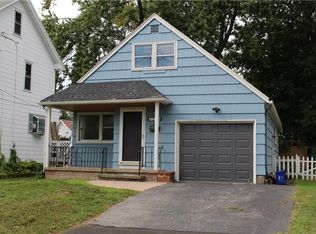Closed
$200,000
153 Alpha St, Rochester, NY 14612
2beds
989sqft
Single Family Residence
Built in 1950
4,883.08 Square Feet Lot
$206,900 Zestimate®
$202/sqft
$1,641 Estimated rent
Home value
$206,900
$194,000 - $219,000
$1,641/mo
Zestimate® history
Loading...
Owner options
Explore your selling options
What's special
WELCOME TO 153 ALPHA STREET LOCATED LESS THAN A 1/2 MILE FROM LAKE ONTARIO! THIS IMMACULATE RANCH HOME FEATURES 2- BEDROOMS, 1-FULL UPDATED BATHROOM W/HEATED FLOORS, AN UPDATED KITCHEN WITH STAINLESS STEEL APPLIANCES, EAT-IN-KITCHEN, LIVING ROOM, LARGE OUTDOOR DECK, GREAT FOR ENTERTAINING! THIS HOME WOULD MAKE A GREAT INVESTMENT OPPORTUNITY AS AN AIRBNB OR VRBO! DELAYED SHOWINGS BEGINNING ON MONDAY SEPTEMBER 30TH AT 8:00AM. DELAYED NEGOIATIONS BEGINNING ON MONDAY OCTOBER 7TH AT NOON! OPEN HOUSE ON SATURDAY OCTOBER 5TH FROM 11:00AM-1:00PM. HOME EVEN HAS A DETACHED 2.5 CAR GARAGE!
Zillow last checked: 8 hours ago
Listing updated: November 14, 2024 at 10:28am
Listed by:
Nicholas Walton 585-279-8133,
RE/MAX Plus,
Aiden C Pellow 585-455-9255,
RE/MAX Plus
Bought with:
Kathryn Mason, 10401365214
RE/MAX Realty Group
Source: NYSAMLSs,MLS#: R1562047 Originating MLS: Rochester
Originating MLS: Rochester
Facts & features
Interior
Bedrooms & bathrooms
- Bedrooms: 2
- Bathrooms: 1
- Full bathrooms: 1
- Main level bathrooms: 1
- Main level bedrooms: 2
Heating
- Gas, Forced Air
Cooling
- Window Unit(s)
Appliances
- Included: Dryer, Dishwasher, Gas Oven, Gas Range, Gas Water Heater, Refrigerator, Washer
- Laundry: In Basement
Features
- Eat-in Kitchen, Separate/Formal Living Room, Kitchen/Family Room Combo, Main Level Primary, Programmable Thermostat
- Flooring: Carpet, Varies
- Basement: Full
- Has fireplace: No
Interior area
- Total structure area: 989
- Total interior livable area: 989 sqft
Property
Parking
- Total spaces: 2.5
- Parking features: Detached, Electricity, Garage, Storage, Garage Door Opener
- Garage spaces: 2.5
Accessibility
- Accessibility features: Other, Accessible Approach with Ramp
Features
- Levels: One
- Stories: 1
- Patio & porch: Deck
- Exterior features: Blacktop Driveway, Deck, Private Yard, See Remarks
Lot
- Size: 4,883 sqft
- Dimensions: 42 x 116
- Features: Near Public Transit, Rectangular, Rectangular Lot, Residential Lot
Details
- Parcel number: 26140004746000010280000000
- Special conditions: Standard
Construction
Type & style
- Home type: SingleFamily
- Architectural style: Ranch
- Property subtype: Single Family Residence
Materials
- Vinyl Siding
- Foundation: Block
- Roof: Asphalt
Condition
- Resale
- Year built: 1950
Utilities & green energy
- Electric: Circuit Breakers
- Sewer: Connected
- Water: Connected, Public
- Utilities for property: High Speed Internet Available, Sewer Connected, Water Connected
Green energy
- Energy efficient items: Appliances
Community & neighborhood
Location
- Region: Rochester
- Subdivision: G A Week Amd
Other
Other facts
- Listing terms: Cash,Conventional,FHA,VA Loan
Price history
| Date | Event | Price |
|---|---|---|
| 11/14/2024 | Sold | $200,000+33.4%$202/sqft |
Source: | ||
| 10/8/2024 | Pending sale | $149,900$152/sqft |
Source: | ||
| 9/30/2024 | Listed for sale | $149,900+105.3%$152/sqft |
Source: | ||
| 6/14/2013 | Sold | $73,000-2.5%$74/sqft |
Source: | ||
| 11/7/2012 | Listing removed | $74,900$76/sqft |
Source: Nothnagle REALTORS #R193328 Report a problem | ||
Public tax history
| Year | Property taxes | Tax assessment |
|---|---|---|
| 2024 | -- | $147,500 +58.3% |
| 2023 | -- | $93,200 |
| 2022 | -- | $93,200 |
Find assessor info on the county website
Neighborhood: Charlotte
Nearby schools
GreatSchools rating
- 3/10School 42 Abelard ReynoldsGrades: PK-6Distance: 1.9 mi
- NANortheast College Preparatory High SchoolGrades: 9-12Distance: 0.8 mi
Schools provided by the listing agent
- District: Rochester
Source: NYSAMLSs. This data may not be complete. We recommend contacting the local school district to confirm school assignments for this home.
