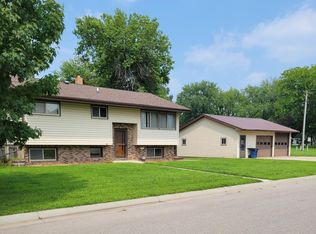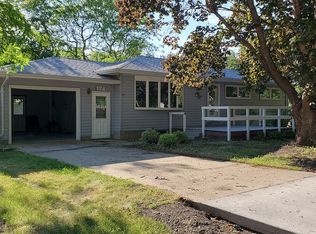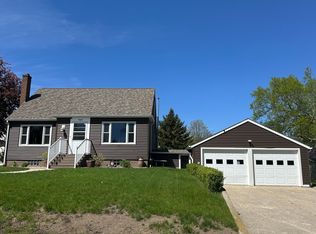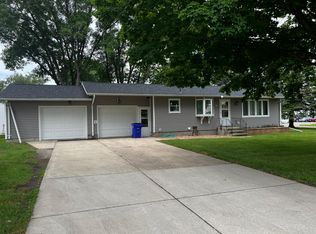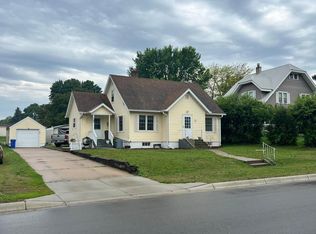Welcome to this Charming Split-Level Home with Sunroom and Spacious Outdoor Living!! Nestled in a desirable location, offering a perfect blend of comfort, functionality, and potential. This inviting property features a bright and airy four-season sunroom, ideal for relaxing or entertaining year-round.
The main level includes two comfortable bedrooms and a full bathroom, while the heart of the home offers an open kitchen with a center island providing plenty of space for cooking, gathering, and everyday living. Just off the kitchen, a cozy living room.
The lower level offers even more living space with a third bedroom, an additional full bathroom, and a spacious family room that is warmed by a wood-burning fireplace, creating a welcoming atmosphere for all seasons.
The basement area is ready to be finished to suit your needs perfectly for a home office, gym, playroom, or extra just an extra living space, excellent for entertaining.
Step outside to an expansive deck that’s perfect for entertaining, complete with a designated spot for a pool and covered storage space underneath. The attached garage adds convenience, while a second detached garage with a cement slab off the side offers additional storage, workspace, or room for recreational equipment.
Other features include a reliable and energy-efficient Marathon hot water heater and ample outdoor storage options to keep your home organized inside and out.
This home combines comfortable living with exceptional indoor and outdoor amenities—don’t miss your chance to make it your own!
Active with contingency
$149,900
153 2nd St, Dawson, MN 56232
3beds
1,728sqft
Est.:
Residential
Built in 1976
9,757.44 Square Feet Lot
$148,300 Zestimate®
$87/sqft
$-- HOA
What's special
Center islandWood-burning fireplaceSpacious family roomBright and airyOpen kitchenExpansive deckOutdoor living
- 96 days |
- 127 |
- 14 |
Zillow last checked: 8 hours ago
Listing updated: December 09, 2025 at 02:38am
Listed by:
Tristin Bothun 320-226-5566,
Peterson Team Realty
Source: NorthstarMLS as distributed by MLS GRID,MLS#: 6783888
Facts & features
Interior
Bedrooms & bathrooms
- Bedrooms: 3
- Bathrooms: 2
- Full bathrooms: 2
Bedroom
- Level: Upper
- Area: 141.25 Square Feet
- Dimensions: 11.3x12.5
Bedroom 2
- Level: Upper
- Area: 102.96 Square Feet
- Dimensions: 8.8x11.7
Bedroom 3
- Level: Lower
- Area: 160.92 Square Feet
- Dimensions: 10.8x14.9
Bathroom
- Level: Upper
- Area: 47.3 Square Feet
- Dimensions: 5.5x8.6
Bathroom
- Level: Lower
- Area: 81.9 Square Feet
- Dimensions: 10.5x7.8
Dining room
- Level: Upper
Family room
- Level: Lower
- Area: 279.04 Square Feet
- Dimensions: 21.8x12.8
Other
- Level: Upper
- Area: 153.3 Square Feet
- Dimensions: 10.5x14.6
Kitchen
- Level: Upper
- Area: 269.7 Square Feet
- Dimensions: 18.6x14.5
Living room
- Level: Upper
- Area: 288.3 Square Feet
- Dimensions: 15.5x18.6
Utility room
- Level: Lower
- Area: 129.15 Square Feet
- Dimensions: 10.5x12.3
Heating
- Baseboard, Fireplace(s)
Cooling
- Wall Unit(s)
Appliances
- Included: Dryer, Microwave, Range, Refrigerator, Washer, Water Softener Owned
Features
- Basement: Block,Finished,Full
- Number of fireplaces: 1
- Fireplace features: Wood Burning
Interior area
- Total structure area: 1,728
- Total interior livable area: 1,728 sqft
- Finished area above ground: 864
- Finished area below ground: 864
Property
Parking
- Total spaces: 1
- Parking features: Attached, Concrete
- Attached garage spaces: 1
Accessibility
- Accessibility features: None
Features
- Levels: Two
- Stories: 2
- Patio & porch: Deck
- Pool features: None
- Fencing: None
Lot
- Size: 9,757.44 Square Feet
- Dimensions: 70 x 150
Details
- Foundation area: 864
- Parcel number: 500047020
- Zoning description: Residential-Single Family
Construction
Type & style
- Home type: SingleFamily
- Property subtype: Residential
Materials
- Roof: Asphalt
Condition
- New construction: No
- Year built: 1976
Utilities & green energy
- Electric: Circuit Breakers, 200+ Amp Service
- Gas: Electric
- Sewer: City Sewer/Connected
- Water: City Water/Connected
Community & HOA
Community
- Subdivision: Dawson
HOA
- Has HOA: No
Location
- Region: Dawson
Financial & listing details
- Price per square foot: $87/sqft
- Tax assessed value: $151,400
- Annual tax amount: $2,749
- Date on market: 9/5/2025
- Cumulative days on market: 436 days
Estimated market value
$148,300
$141,000 - $156,000
$1,751/mo
Price history
Price history
| Date | Event | Price |
|---|---|---|
| 9/5/2025 | Listed for sale | $149,900$87/sqft |
Source: | ||
| 9/1/2025 | Listing removed | $149,900$87/sqft |
Source: | ||
| 5/5/2025 | Price change | $149,900-9.2%$87/sqft |
Source: | ||
| 12/11/2024 | Price change | $165,000-2.9%$95/sqft |
Source: | ||
| 9/26/2024 | Price change | $169,900-2.9%$98/sqft |
Source: | ||
Public tax history
Public tax history
| Year | Property taxes | Tax assessment |
|---|---|---|
| 2023 | $3,340 +11% | $151,400 +19% |
| 2022 | $3,010 +20.9% | $127,200 +8.3% |
| 2021 | $2,490 +49.1% | $117,400 +32.7% |
Find assessor info on the county website
BuyAbility℠ payment
Est. payment
$752/mo
Principal & interest
$581
Property taxes
$119
Home insurance
$52
Climate risks
Neighborhood: 56232
Nearby schools
GreatSchools rating
- 6/10Stevens Elementary SchoolGrades: PK-6Distance: 0.6 mi
- 8/10Dawson-Boyd SecondaryGrades: 7-12Distance: 0.6 mi
- Loading
