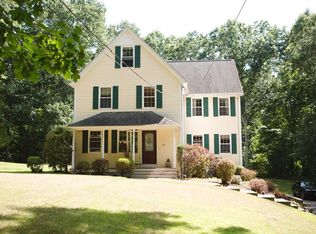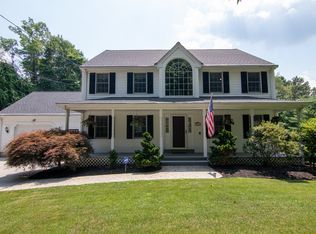Million dollar home! That's what it would cost to recreate all the exquisite details & quality construction found in this home. Enter though the spacious foyer & capture the tapered columns, coffered ceiling, built-in entertainment center, clever book shelving spaces, magnificent wood burning fireplace, full wall of pella windows to let the outside in.The open flow floor plan allows full visibility into the dining area with built-in lit hutch, gas fireplace, raised breakfast bar w/prep station & additional sink, commercial grade stove & hood fan, sub zero refrigeration, honed granite countertops.Plus built-in kitchen nook w/storage seating & even a efficient office off the hall & pantry. Step out onto the mahogany screen enclosed deck to dine or enjoy a glass of wine in the turret while enjoying the sounds of nature from your 7 acre retreat. Attention to every detail, architectural accents, high-end materials, quality construction & innovation make this home one-of-a-kind!
This property is off market, which means it's not currently listed for sale or rent on Zillow. This may be different from what's available on other websites or public sources.

