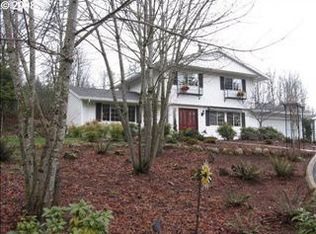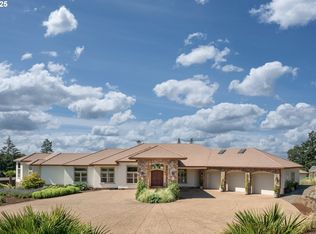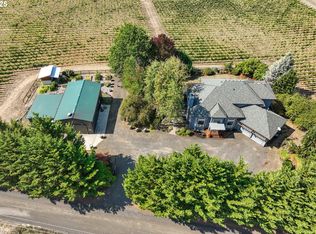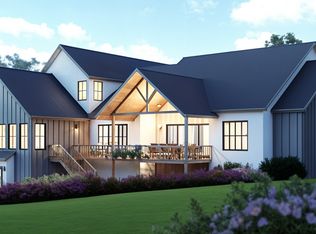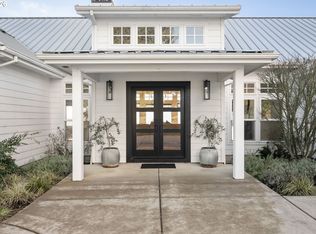Commanding panoramic views of the valley and Oregon Wine Country, this extraordinary 2022 Street of Dreams residence—built by Elite Development NW in collaboration with House of Ponce—is a stunning expression of refined design, modern craftsmanship, and country serenity. Thoughtfully positioned on beautifully landscaped acreage, the home blends architectural sophistication with natural beauty, creating a setting that is as inspiring as it is livable. The interior showcases a chef’s kitchen with Thermador high-end appliances, Nano doors, and designer finishes throughout, emphasizing seamless indoor-outdoor living. Expansive windows and view terraces capture light from every direction, while open gathering spaces encourage effortless entertaining. A beautifully appointed private guest apartment offers flexible accommodations for hosting or multigenerational living. Outdoors, a sleek Modpools container pool anchors the view terraces, perfectly positioned for year-round enjoyment. Equestrian amenities include a two-stall barn with walk-out paddocks, high-quality fenced and cross-fenced pasture, and a groomed trail looping the property—ideal for riding or peaceful evening walks. A dedicated pet relief area adds thoughtful convenience, while buried high-speed internet and NW Natural Gas service provide modern comfort rarely found in rural properties. A whole-home Generac backup generator ensures continuous power and peace of mind. Located just minutes from historic downtown Newberg, celebrated wineries, and acclaimed restaurants, this remarkable property embodies the essence of Oregon Luxury Country living—modern, elegant, and timeless.
Active
$3,250,000
15299 NE Quarry Rd, Newberg, OR 97132
4beds
4,215sqft
Est.:
Residential, Single Family Residence
Built in 2022
20.06 Acres Lot
$3,101,100 Zestimate®
$771/sqft
$-- HOA
What's special
Sleek modpools container poolNatural beautySeamless indoor-outdoor livingModern craftsmanshipView terracesOpen gathering spacesArchitectural sophistication
- 119 days |
- 1,860 |
- 92 |
Zillow last checked: 8 hours ago
Listing updated: November 10, 2025 at 09:42pm
Listed by:
Wendy Martin 503-740-1285,
Cascade Hasson Sotheby's International Realty
Source: RMLS (OR),MLS#: 151412652
Tour with a local agent
Facts & features
Interior
Bedrooms & bathrooms
- Bedrooms: 4
- Bathrooms: 5
- Full bathrooms: 4
- Partial bathrooms: 1
- Main level bathrooms: 2
Rooms
- Room types: Bedroom 4, Bonus Room, Mud Room, Bedroom 2, Bedroom 3, Dining Room, Family Room, Kitchen, Living Room, Primary Bedroom
Primary bedroom
- Features: Closet Organizer, Double Sinks, Ensuite, High Ceilings, Soaking Tub, Walkin Closet, Walkin Shower
- Level: Upper
- Area: 612
- Dimensions: 18 x 34
Bedroom 2
- Features: Hardwood Floors, Closet, Ensuite, High Ceilings, Shower
- Level: Upper
- Area: 280
- Dimensions: 20 x 14
Bedroom 3
- Features: Hardwood Floors, Closet, High Ceilings
- Level: Upper
- Area: 144
- Dimensions: 12 x 12
Bedroom 4
- Features: Exterior Entry, Hardwood Floors, Kitchen, Closet, High Ceilings, Shower, Suite
- Level: Main
- Area: 299
- Dimensions: 13 x 23
Dining room
- Features: Builtin Features, Formal, Hardwood Floors, High Ceilings
- Level: Main
- Area: 221
- Dimensions: 17 x 13
Kitchen
- Features: Dishwasher, Gas Appliances, Hardwood Floors, Island, Pantry, Sliding Doors, Free Standing Range, Free Standing Refrigerator, High Ceilings, Quartz
- Level: Main
- Area: 416
- Width: 16
Heating
- ENERGY STAR Qualified Equipment, Forced Air 95 Plus
Cooling
- Central Air
Appliances
- Included: Dishwasher, Disposal, Free-Standing Gas Range, Free-Standing Refrigerator, Microwave, Range Hood, Water Purifier, Washer/Dryer, Gas Appliances, Free-Standing Range, Gas Water Heater, Tankless Water Heater
Features
- High Ceilings, High Speed Internet, Quartz, Vaulted Ceiling(s), Kitchen, Closet, Shower, Suite, Wet Bar, Built-in Features, Sink, Formal, Kitchen Island, Pantry, Closet Organizer, Double Vanity, Soaking Tub, Walk-In Closet(s), Walkin Shower, Plumbed, Storage, Tile
- Flooring: Engineered Hardwood, Hardwood, Heated Tile, Tile, Concrete
- Doors: Sliding Doors
- Windows: Double Pane Windows
- Basement: Crawl Space,Separate Living Quarters Apartment Aux Living Unit
- Number of fireplaces: 1
- Fireplace features: Gas
Interior area
- Total structure area: 4,215
- Total interior livable area: 4,215 sqft
Video & virtual tour
Property
Parking
- Total spaces: 2
- Parking features: Driveway, Parking Pad, Garage Door Opener, Attached
- Attached garage spaces: 2
- Has uncovered spaces: Yes
Accessibility
- Accessibility features: Accessible Entrance, Accessible Full Bath, Bathroom Cabinets, Caregiver Quarters, Main Floor Bedroom Bath, Minimal Steps, Natural Lighting, Utility Room On Main, Accessibility
Features
- Levels: Two
- Stories: 2
- Patio & porch: Covered Deck, Deck
- Exterior features: Built-in Barbecue, Dog Run, Gas Hookup, Yard, Exterior Entry
- Has private pool: Yes
- Fencing: Cross Fenced,Fenced
- Has view: Yes
- View description: Territorial, Trees/Woods, Valley
Lot
- Size: 20.06 Acres
- Features: Cleared, Gentle Sloping, Pasture, Trees, Wooded, Sprinkler, Acres 20 to 50
Details
- Additional structures: Barn, Corral, GasHookup, SeparateLivingQuartersApartmentAuxLivingUnit, BarnBarn, Storage, HayStorage
- Parcel number: 527521
- Zoning: AF-20
Construction
Type & style
- Home type: SingleFamily
- Architectural style: NW Contemporary
- Property subtype: Residential, Single Family Residence
Materials
- Aluminum, Cement Siding
- Foundation: Concrete Perimeter
- Roof: Metal
Condition
- Resale
- New construction: No
- Year built: 2022
Utilities & green energy
- Electric: 220 Volts
- Gas: Gas Hookup, Gas
- Sewer: Septic Tank
- Water: Well
- Utilities for property: Cable Connected
Community & HOA
Community
- Security: Security System Owned, Security Lights
HOA
- Has HOA: No
Location
- Region: Newberg
Financial & listing details
- Price per square foot: $771/sqft
- Tax assessed value: $3,154,594
- Annual tax amount: $17,213
- Date on market: 10/30/2025
- Listing terms: Call Listing Agent,Cash,Conventional
- Road surface type: Paved
Estimated market value
$3,101,100
$2.95M - $3.26M
$5,719/mo
Price history
Price history
| Date | Event | Price |
|---|---|---|
| 10/30/2025 | Listed for sale | $3,250,000+381.5%$771/sqft |
Source: | ||
| 4/27/2021 | Sold | $675,000-3.4%$160/sqft |
Source: Public Record Report a problem | ||
| 4/22/2021 | Pending sale | $699,000$166/sqft |
Source: Owner Report a problem | ||
| 4/7/2021 | Listed for sale | $699,000$166/sqft |
Source: Owner Report a problem | ||
Public tax history
Public tax history
| Year | Property taxes | Tax assessment |
|---|---|---|
| 2025 | $17,213 +6.9% | $1,317,834 +6.4% |
| 2024 | $16,103 +3% | $1,238,699 +3% |
| 2023 | $15,634 +19948.9% | $1,202,489 +20137.1% |
| 2022 | $78 -0.6% | $5,942 +0.3% |
| 2021 | $78 +15.5% | $5,925 +6.1% |
| 2020 | $68 +0.4% | $5,585 +3% |
| 2019 | $68 -1.8% | $5,422 +3% |
| 2018 | $69 | $5,266 +3% |
| 2017 | $69 +4.7% | $5,111 +3% |
| 2016 | $66 | $4,962 +3% |
| 2015 | $66 +3.4% | $4,818 +3% |
| 2014 | $64 | $4,678 |
Find assessor info on the county website
BuyAbility℠ payment
Est. payment
$18,737/mo
Principal & interest
$16760
Property taxes
$1977
Climate risks
Neighborhood: 97132
Nearby schools
GreatSchools rating
- 7/10Mabel Rush Elementary SchoolGrades: K-5Distance: 1.9 mi
- 5/10Mountain View Middle SchoolGrades: 6-8Distance: 1.8 mi
- 7/10Newberg Senior High SchoolGrades: 9-12Distance: 1.9 mi
Schools provided by the listing agent
- Elementary: Mabel Rush
- Middle: Mountain View
- High: Newberg
Source: RMLS (OR). This data may not be complete. We recommend contacting the local school district to confirm school assignments for this home.
