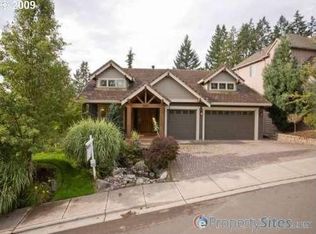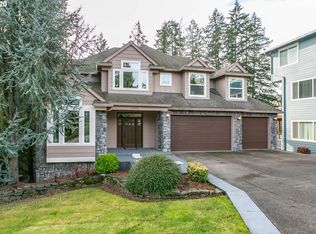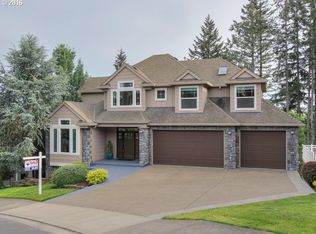Sold
$1,000,000
15298 SW Greenridge Pl, Tigard, OR 97224
6beds
4,281sqft
Residential, Single Family Residence
Built in 2012
6,098.4 Square Feet Lot
$963,000 Zestimate®
$234/sqft
$4,494 Estimated rent
Home value
$963,000
$905,000 - $1.03M
$4,494/mo
Zestimate® history
Loading...
Owner options
Explore your selling options
What's special
Welcome to your dream home nestled in a serene cul-de-sac with breathtaking views of majestic Mt. Hood! This stunning property boasts 4,281 square feet of luxury living space featuring 6 bedrooms and 3.5 bathrooms. As you step inside, hardwood floors greet you leading into the heart of the home. The gourmet kitchen is a chef's delight showcasing granite countertops & a custom extended island. Top-of-the-line KitchenAid appliances including a built-in 6 burner gas range, a second oven & built-in microwave perfect for your culinary adventures. The kitchen also features an apron hood vent & convenient pot filler. Indulge in relaxation in the luxurious primary bathroom, complete with a 6-foot soaker tub and a walk-in river mosaic tile shower with steam functionality offering the ultimate spa-like experience. Entertain guests effortlessly with multiple living areas including a finished daylight basement with spacious bonus room. Stay active in the exercise room or simply unwind on one of two covered decks while enjoying the breathtaking panoramic views & soaking in the hot tub. This home is equipped with solar panels offering both eco-friendly living and energy savings of up to 3-5% per month! Other notable features include a 3-car garage with a shop area, wrought iron railing, and 9-foot ceilings downstairs. Step outside to the fully fenced backyard oasis featuring a putting green, garden area and an outdoor sprinkler system. Kick your feet up on the private custom designed front porch wrapped with Wisteria, perfect for enjoying the beautiful Pacific Northwest weather. Don't miss out on the opportunity to make this exquisite property your forever home. Schedule your showing today and experience luxury living at its finest!
Zillow last checked: 8 hours ago
Listing updated: June 22, 2024 at 12:53pm
Listed by:
Amber Fosnaugh 503-278-0731,
HomeSmart Realty Group
Bought with:
Autumn Feest, 201239978
Premiere Property Group, LLC
Source: RMLS (OR),MLS#: 24407827
Facts & features
Interior
Bedrooms & bathrooms
- Bedrooms: 6
- Bathrooms: 4
- Full bathrooms: 3
- Partial bathrooms: 1
- Main level bathrooms: 1
Primary bedroom
- Features: Ensuite, Soaking Tub, Tile Floor, Walkin Closet, Walkin Shower, Wallto Wall Carpet
- Level: Upper
- Area: 255
- Dimensions: 17 x 15
Bedroom 2
- Features: Closet, Wallto Wall Carpet
- Level: Upper
- Area: 266
- Dimensions: 19 x 14
Bedroom 3
- Features: Walkin Closet, Wallto Wall Carpet
- Level: Upper
- Area: 266
- Dimensions: 19 x 14
Bedroom 4
- Features: Closet, Wallto Wall Carpet
- Level: Upper
- Area: 156
- Dimensions: 13 x 12
Bedroom 5
- Features: Closet, Wallto Wall Carpet
- Level: Upper
- Area: 156
- Dimensions: 13 x 12
Dining room
- Level: Main
- Area: 169
- Dimensions: 13 x 13
Kitchen
- Features: Builtin Range, Dishwasher, Disposal, Gas Appliances, Gourmet Kitchen, Hardwood Floors, Island, Microwave, Pantry, Free Standing Refrigerator, Granite
- Level: Main
Heating
- Forced Air 95 Plus
Cooling
- Central Air
Appliances
- Included: Built In Oven, Built-In Range, Dishwasher, Disposal, Free-Standing Refrigerator, Gas Appliances, Microwave, Plumbed For Ice Maker, Range Hood, Stainless Steel Appliance(s), Gas Water Heater
- Laundry: Laundry Room
Features
- Floor 3rd, Ceiling Fan(s), Granite, High Ceilings, Soaking Tub, Sound System, Closet, Walk-In Closet(s), Gourmet Kitchen, Kitchen Island, Pantry, Walkin Shower, Pot Filler
- Flooring: Hardwood, Tile, Wall to Wall Carpet
- Windows: Double Pane Windows, Vinyl Frames
- Basement: Crawl Space,Daylight,Finished
- Number of fireplaces: 1
- Fireplace features: Gas
Interior area
- Total structure area: 4,281
- Total interior livable area: 4,281 sqft
Property
Parking
- Total spaces: 3
- Parking features: Driveway, On Street, Garage Door Opener, Car Charging Station Ready, Attached, Tandem
- Attached garage spaces: 3
- Has uncovered spaces: Yes
Accessibility
- Accessibility features: Garage On Main, Main Floor Bedroom Bath, Utility Room On Main, Accessibility
Features
- Stories: 3
- Patio & porch: Covered Deck, Porch
- Exterior features: Garden, Gas Hookup, Yard
- Fencing: Fenced
- Has view: Yes
- View description: Mountain(s), Seasonal, Valley
Lot
- Size: 6,098 sqft
- Features: Cul-De-Sac, Sprinkler, SqFt 5000 to 6999
Details
- Additional structures: GasHookup
- Parcel number: R2170670
Construction
Type & style
- Home type: SingleFamily
- Architectural style: Craftsman
- Property subtype: Residential, Single Family Residence
Materials
- Cement Siding, Stone
- Foundation: Concrete Perimeter
- Roof: Composition
Condition
- Approximately
- New construction: No
- Year built: 2012
Utilities & green energy
- Gas: Gas Hookup, Gas
- Sewer: Public Sewer
- Water: Public
Green energy
- Energy generation: Solar
Community & neighborhood
Security
- Security features: Fire Sprinkler System
Location
- Region: Tigard
- Subdivision: Arlington Heights
HOA & financial
HOA
- Has HOA: Yes
- HOA fee: $130 quarterly
- Amenities included: Commons, Management
Other
Other facts
- Listing terms: Cash,Conventional
- Road surface type: Paved
Price history
| Date | Event | Price |
|---|---|---|
| 6/21/2024 | Sold | $1,000,000-1.3%$234/sqft |
Source: | ||
| 5/10/2024 | Pending sale | $1,013,000$237/sqft |
Source: | ||
| 4/19/2024 | Listed for sale | $1,013,000+93%$237/sqft |
Source: | ||
| 6/29/2012 | Sold | $525,000$123/sqft |
Source: Public Record | ||
Public tax history
| Year | Property taxes | Tax assessment |
|---|---|---|
| 2025 | $10,643 +9.6% | $569,350 +3% |
| 2024 | $9,707 +2.8% | $552,770 +3% |
| 2023 | $9,446 +3% | $536,670 +3% |
Find assessor info on the county website
Neighborhood: 97224
Nearby schools
GreatSchools rating
- 4/10Alberta Rider Elementary SchoolGrades: K-5Distance: 0.3 mi
- 5/10Twality Middle SchoolGrades: 6-8Distance: 1.6 mi
- 4/10Tualatin High SchoolGrades: 9-12Distance: 3.9 mi
Schools provided by the listing agent
- Elementary: Alberta Rider
- Middle: Twality
- High: Tualatin
Source: RMLS (OR). This data may not be complete. We recommend contacting the local school district to confirm school assignments for this home.
Get a cash offer in 3 minutes
Find out how much your home could sell for in as little as 3 minutes with a no-obligation cash offer.
Estimated market value
$963,000
Get a cash offer in 3 minutes
Find out how much your home could sell for in as little as 3 minutes with a no-obligation cash offer.
Estimated market value
$963,000


