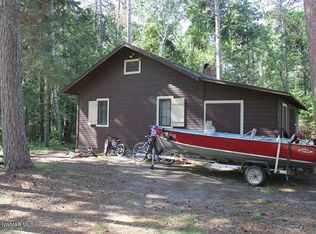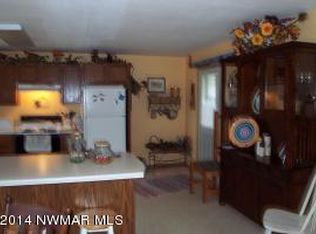Located in Pike Bay situated on the Cass Lake Chain. Nestled in the Woods you, and your family will fall in love with this outdoor paradise. peaceful Lake witih top notch fishing, and sandy beaches to visit! 1 large bedroom, 1 large bathroom. Open concept kitchen, dining, living room, mini split to heat and cool. Fire place room which we double as a bedroom, with killer views of the lake. Loft which fits a Queen and King bed. Lift Dock Large Garage Hot Tub
This property is off market, which means it's not currently listed for sale or rent on Zillow. This may be different from what's available on other websites or public sources.


