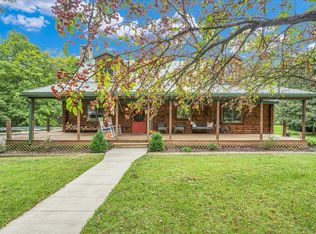Looking for a property between Champaign and Danville that has acreage, woods, open land, and hunting. The property having been a 22.4 acre Christmas Tree Farm since 1985 has all the features that most people are looking for. The ranch home is 1462 SqFt, 3 Bedroom, 2 Bath, with a full unfinished walkout basement. The outside walls of the home are 2"x6" wide. The shed built in 2015 is 42'x72'. It has 14'ceilings, 6"concrete floors w/drain, insulated walls, two over head doors (12'x12'),(12'x18'), plumbed-in bathroom, air lines, and 100 amp service. Their is also a detached 16'x 24' garage. About 2/3 of the ground is open with the remainder woods. Come to Conkeytown to see what this property has all to offer.
This property is off market, which means it's not currently listed for sale or rent on Zillow. This may be different from what's available on other websites or public sources.

