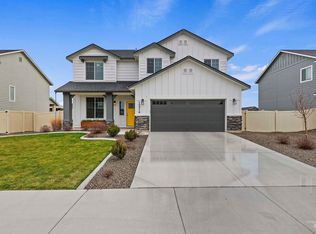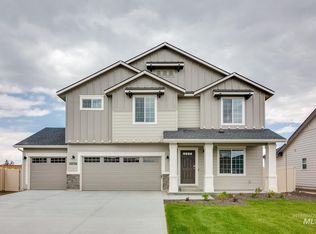Sold
Price Unknown
15292 Hogback Way, Caldwell, ID 83607
4beds
2baths
2,025sqft
Single Family Residence
Built in 2020
8,276.4 Square Feet Lot
$455,600 Zestimate®
$--/sqft
$2,387 Estimated rent
Home value
$455,600
$419,000 - $497,000
$2,387/mo
Zestimate® history
Loading...
Owner options
Explore your selling options
What's special
Welcome to your dream home in the best community in SW Caldwell! This immaculate, like-new 4 bed, 2 bath home offers 2,025 sq ft of single-level living. Built in 2020 and gently lived in, it’s spotless and move-in ready. Located on a corner lot with NO rear neighbors, it features a 3-car garage, potential RV parking, and an east-facing backyard that backs to a peaceful common area perfect for shaded evenings on the patio. Inside you’ll love the modern finishes: quartz countertops, gray shaker cabinets, glass shower doors in the primary suite, and LVP in all the right places. The master includes dual vanities + walk-in closet. Custom exterior trim gives it standout curb appeal. All within the desirable Vallivue School District and minutes from Nampa Marketplace, the YMCA, and freeway access.
Zillow last checked: 8 hours ago
Listing updated: August 05, 2025 at 08:53am
Listed by:
Denise Ferrari 208-922-8855,
Boise Premier Real Estate
Bought with:
Shelby Hawks
Homes of Idaho
Source: IMLS,MLS#: 98951128
Facts & features
Interior
Bedrooms & bathrooms
- Bedrooms: 4
- Bathrooms: 2
- Main level bathrooms: 2
- Main level bedrooms: 4
Primary bedroom
- Level: Main
Bedroom 2
- Level: Main
Bedroom 3
- Level: Main
Bedroom 4
- Level: Main
Kitchen
- Level: Main
Heating
- Forced Air, Natural Gas
Cooling
- Central Air
Appliances
- Included: Gas Water Heater, Dishwasher, Disposal, Microwave, Oven/Range Freestanding
Features
- Bath-Master, Bed-Master Main Level, Great Room, Double Vanity, Walk-In Closet(s), Breakfast Bar, Pantry, Kitchen Island, Quartz Counters, Number of Baths Main Level: 2
- Flooring: Carpet
- Has basement: No
- Has fireplace: No
Interior area
- Total structure area: 2,025
- Total interior livable area: 2,025 sqft
- Finished area above ground: 2,025
- Finished area below ground: 0
Property
Parking
- Total spaces: 3
- Parking features: Attached, Driveway
- Attached garage spaces: 3
- Has uncovered spaces: Yes
Features
- Levels: One
- Fencing: Full,Vinyl
Lot
- Size: 8,276 sqft
- Features: Standard Lot 6000-9999 SF, Garden, Sidewalks, Corner Lot, Auto Sprinkler System, Partial Sprinkler System, Pressurized Irrigation Sprinkler System
Details
- Parcel number: 32824315 0
Construction
Type & style
- Home type: SingleFamily
- Property subtype: Single Family Residence
Materials
- Frame, Masonry, HardiPlank Type
- Foundation: Crawl Space
- Roof: Composition
Condition
- Year built: 2020
Details
- Builder name: CBH
Utilities & green energy
- Water: Public
- Utilities for property: Sewer Connected, Cable Connected
Community & neighborhood
Location
- Region: Caldwell
- Subdivision: Cedar Crossing
HOA & financial
HOA
- Has HOA: Yes
- HOA fee: $440 annually
Other
Other facts
- Listing terms: Cash,Conventional,FHA,VA Loan
- Ownership: Fee Simple
- Road surface type: Paved
Price history
Price history is unavailable.
Public tax history
| Year | Property taxes | Tax assessment |
|---|---|---|
| 2025 | -- | $435,600 +10.8% |
| 2024 | $3,104 -7.1% | $393,300 -3.7% |
| 2023 | $3,341 +14.2% | $408,200 -14.6% |
Find assessor info on the county website
Neighborhood: 83607
Nearby schools
GreatSchools rating
- 4/10Lakevue Elementary SchoolGrades: PK-5Distance: 0.6 mi
- 5/10Vallivue Middle SchoolGrades: 6-8Distance: 1.9 mi
- 5/10Vallivue High SchoolGrades: 9-12Distance: 3.1 mi
Schools provided by the listing agent
- Elementary: Lakevue
- Middle: Vallivue Middle
- High: Vallivue
- District: Vallivue School District #139
Source: IMLS. This data may not be complete. We recommend contacting the local school district to confirm school assignments for this home.

