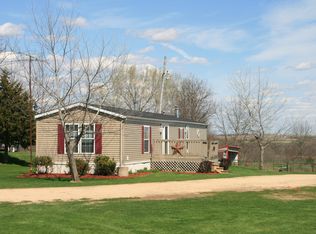Sold for $315,000
$315,000
15292 Higginsport Rd, Bernard, IA 52032
4beds
1,538sqft
SINGLE FAMILY - DETACHED
Built in 1974
1.95 Acres Lot
$321,600 Zestimate®
$205/sqft
$1,725 Estimated rent
Home value
$321,600
$306,000 - $338,000
$1,725/mo
Zestimate® history
Loading...
Owner options
Explore your selling options
What's special
Your wait for an acreage is over! Check out this beautiful 4-bed, 3-bath, all-brick ranch home situated on almost 2 acres along the rolling hills of southern Dubuque County. Nestled along a scenic blacktop road, this property offers privacy, a convenient location, and views for days. With outbuildings and pasture for your favorite horses, cows, or pets; the possibilities are endless! Call to schedule your showing today!
Zillow last checked: 8 hours ago
Listing updated: March 14, 2025 at 09:04am
Listed by:
Steve Besler Cell:563-599-7583,
EXIT Unlimited
Bought with:
Steve Besler
EXIT Unlimited
Source: East Central Iowa AOR,MLS#: 151218
Facts & features
Interior
Bedrooms & bathrooms
- Bedrooms: 4
- Bathrooms: 3
- Full bathrooms: 3
- Main level bathrooms: 2
- Main level bedrooms: 4
Bedroom 1
- Level: Main
- Area: 328.22
- Dimensions: 18.67 x 17.58
Bedroom 2
- Level: Main
- Area: 134.71
- Dimensions: 13.25 x 10.17
Bedroom 3
- Level: Main
- Area: 117.5
- Dimensions: 11.75 x 10
Bedroom 4
- Level: Main
- Area: 90.83
- Dimensions: 10 x 9.08
Kitchen
- Level: Main
- Area: 233
- Dimensions: 19.42 x 12
Living room
- Level: Main
- Area: 237
- Dimensions: 19.75 x 12
Heating
- Forced Air
Cooling
- Central Air
Appliances
- Included: Refrigerator, Range/Oven, Dishwasher, Microwave, Disposal, Washer, Dryer, Water Filter, Water Softener
- Laundry: Main Level
Features
- Windows: Window Treatments
- Basement: Full
- Has fireplace: No
- Fireplace features: None
Interior area
- Total structure area: 1,538
- Total interior livable area: 1,538 sqft
- Finished area above ground: 1,538
Property
Parking
- Total spaces: 2
- Parking features: Detached – 2
- Garage spaces: 2
- Details: Garage Feature: Electricity, Service Entry, Remote Garage Door Opener
Features
- Levels: One
- Stories: 1
Lot
- Size: 1.95 Acres
Details
- Additional structures: Outbuilding
- Parcel number: 2025426001
- Zoning: Residential
Construction
Type & style
- Home type: SingleFamily
- Property subtype: SINGLE FAMILY - DETACHED
Materials
- Brick, Brown Siding
- Foundation: Concrete Perimeter
- Roof: Asp/Composite Shngl
Condition
- New construction: No
- Year built: 1974
Utilities & green energy
- Gas: Gas
- Sewer: Private Sewer
- Water: Private
Community & neighborhood
Location
- Region: Bernard
Other
Other facts
- Listing terms: Cash,Financing
Price history
| Date | Event | Price |
|---|---|---|
| 3/14/2025 | Sold | $315,000-10%$205/sqft |
Source: | ||
| 2/1/2025 | Pending sale | $350,000$228/sqft |
Source: | ||
| 1/20/2025 | Listed for sale | $350,000+46.1%$228/sqft |
Source: | ||
| 8/23/2018 | Sold | $239,500$156/sqft |
Source: | ||
| 6/19/2018 | Listed for sale | $239,500$156/sqft |
Source: Exit Realty Dubuque #135515 Report a problem | ||
Public tax history
| Year | Property taxes | Tax assessment |
|---|---|---|
| 2024 | $2,784 +11.2% | $281,800 |
| 2023 | $2,504 -0.3% | $281,800 +30.3% |
| 2022 | $2,512 +2.5% | $216,240 |
Find assessor info on the county website
Neighborhood: 52032
Nearby schools
GreatSchools rating
- 8/10Cascade Elementary SchoolGrades: PK-5Distance: 11.4 mi
- 8/10Cascade Junior-Senior High SchoolGrades: 6-12Distance: 12 mi
Schools provided by the listing agent
- Elementary: Cascade of W.D.
- Middle: Cascade Jr/Sr of W.D.
- High: Cascade Jr/Sr of W.D.
Source: East Central Iowa AOR. This data may not be complete. We recommend contacting the local school district to confirm school assignments for this home.
Get pre-qualified for a loan
At Zillow Home Loans, we can pre-qualify you in as little as 5 minutes with no impact to your credit score.An equal housing lender. NMLS #10287.
