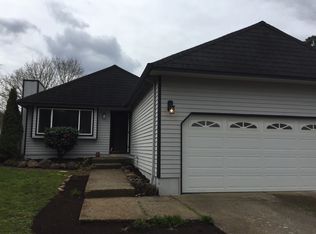Great 3 bedroom home with welcoming layout and large bonus room upstairs. Updated interior flooring and kitchen make this a perfect home for anyone. Fully fenced backyard with room for entertaining and gardening. Great location to Schools and amenities. Don't let this home pass you by, call today.
This property is off market, which means it's not currently listed for sale or rent on Zillow. This may be different from what's available on other websites or public sources.
