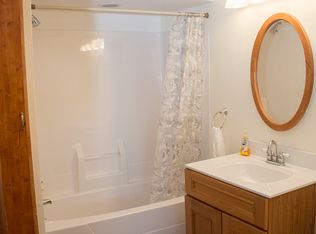Closed
$115,900
15291 Clark Rd, Morrison, IL 61270
2beds
1,024sqft
Single Family Residence
Built in 1930
1.85 Acres Lot
$129,300 Zestimate®
$113/sqft
$1,165 Estimated rent
Home value
$129,300
$98,000 - $169,000
$1,165/mo
Zestimate® history
Loading...
Owner options
Explore your selling options
What's special
Rural Location! Chadwick mailing address, Morrison Schools, Fire Department and telephone. 9'6 ceilings. Wood burning fireplace. Windows were updated in 2007, The stove and refrigerator are 5 years old. 100 amp circuit breakers with underground wiring. Walk up attic with door to the exterior with an exterior landing. The sellers have really enjoyed the 2012 Outdoor Boiler using wood heat and has been very economical. The hot tub is fixable and stays, also the chest freezer in the basement. Shed: 24' x 80'.
Zillow last checked: 8 hours ago
Listing updated: October 31, 2024 at 10:23am
Listing courtesy of:
Barbara Kophamer 815-441-4909,
RE/MAX Sauk Valley
Bought with:
Barbara Kophamer
RE/MAX Sauk Valley
Source: MRED as distributed by MLS GRID,MLS#: 12149151
Facts & features
Interior
Bedrooms & bathrooms
- Bedrooms: 2
- Bathrooms: 1
- Full bathrooms: 1
Primary bedroom
- Features: Flooring (Carpet)
- Level: Main
- Area: 99 Square Feet
- Dimensions: 11X9
Bedroom 2
- Features: Flooring (Hardwood)
- Level: Main
- Area: 96 Square Feet
- Dimensions: 8X12
Dining room
- Level: Basement
- Area: 154 Square Feet
- Dimensions: 11X14
Kitchen
- Features: Kitchen (Eating Area-Breakfast Bar), Flooring (Vinyl)
- Level: Main
- Area: 221 Square Feet
- Dimensions: 13X17
Living room
- Features: Flooring (Carpet)
- Level: Main
- Area: 180 Square Feet
- Dimensions: 15X12
Heating
- Propane, Forced Air, Wood
Cooling
- Wall Unit(s)
Appliances
- Included: Range, Refrigerator, Washer, Dryer
Features
- 1st Floor Bedroom, 1st Floor Full Bath
- Basement: Unfinished,Full
- Number of fireplaces: 1
- Fireplace features: Wood Burning, Living Room
Interior area
- Total structure area: 2,048
- Total interior livable area: 1,024 sqft
Property
Parking
- Parking features: Gravel
Accessibility
- Accessibility features: No Disability Access
Features
- Stories: 1
- Patio & porch: Porch
Lot
- Size: 1.85 Acres
- Dimensions: 367 X 233 X 170 X 16 X 138 X 245
Details
- Additional structures: Barn(s), Shed(s)
- Parcel number: 03051000020000
- Special conditions: None
- Other equipment: Ceiling Fan(s)
Construction
Type & style
- Home type: SingleFamily
- Architectural style: Bungalow
- Property subtype: Single Family Residence
Materials
- Vinyl Siding
- Foundation: Concrete Perimeter
- Roof: Asphalt
Condition
- New construction: No
- Year built: 1930
Utilities & green energy
- Sewer: Septic Tank
- Water: Well
Community & neighborhood
Location
- Region: Morrison
Other
Other facts
- Listing terms: Cash
- Ownership: Fee Simple
Price history
| Date | Event | Price |
|---|---|---|
| 10/31/2024 | Sold | $115,900-3.3%$113/sqft |
Source: | ||
| 8/28/2024 | Pending sale | $119,900$117/sqft |
Source: | ||
| 8/27/2024 | Contingent | $119,900$117/sqft |
Source: | ||
| 8/27/2024 | Listed for sale | $119,900$117/sqft |
Source: | ||
Public tax history
Tax history is unavailable.
Neighborhood: 61270
Nearby schools
GreatSchools rating
- 7/10Chadwick Elementary SchoolGrades: PK-5Distance: 10.3 mi
- 7/10Milledgeville High SchoolGrades: 6-12Distance: 10.3 mi
Schools provided by the listing agent
- High: Morrison High School
- District: 6
Source: MRED as distributed by MLS GRID. This data may not be complete. We recommend contacting the local school district to confirm school assignments for this home.

Get pre-qualified for a loan
At Zillow Home Loans, we can pre-qualify you in as little as 5 minutes with no impact to your credit score.An equal housing lender. NMLS #10287.
