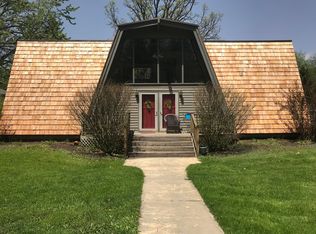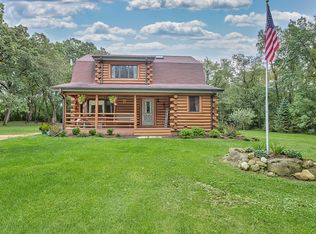Closed
$450,000
15291 Beaverton Rd, Poplar Grove, IL 61065
4beds
3,432sqft
Single Family Residence
Built in 1977
5 Acres Lot
$471,900 Zestimate®
$131/sqft
$2,910 Estimated rent
Home value
$471,900
$406,000 - $547,000
$2,910/mo
Zestimate® history
Loading...
Owner options
Explore your selling options
What's special
Start up the grill and invite the gang over! This home is picturesque on 5 acres with tons of space for the outdoor toys and activities. Land is Zoned AG so bring the chickens, horses, and other animals too! From the kitchen, view the living spaces and dining area all centered around the stone fireplace. Kitchen also features countertop seating great for entertaining! Separate dining room conveniently located off the garage access which can be converted to an office or a mudroom. Access the deck and the paver patio from the sliding doors off the family room. There are 4 great sized bedrooms upstairs with a common hallway full bathroom. The primary bedroom is generous in size and has a full en-suite bathroom and walk in closet. Basement is partially finished for extra living space along with efficient layout for indoor storage needs. Generous sized paver brick driveway and walkways accent the home which is also surrounded by mature trees and walking paths! For storage or pleasure needs this property has a 48' x 40' pole barn with a concrete floor, extensive detached garage with two overhead doors, and attached extra-deep 2 car garage! Recent upgrades are dishwasher (2024), Dryer, and light fixtures. Don't forget to image sitting on the front porch and taking in this fabulous country living! Being Sold As Is.
Zillow last checked: 8 hours ago
Listing updated: May 28, 2025 at 06:34pm
Listing courtesy of:
Amanda Surber 815-568-9000,
RE/MAX Connections II
Bought with:
Feliberto Salgado
Redfin Corporation
Source: MRED as distributed by MLS GRID,MLS#: 12308814
Facts & features
Interior
Bedrooms & bathrooms
- Bedrooms: 4
- Bathrooms: 3
- Full bathrooms: 2
- 1/2 bathrooms: 1
Primary bedroom
- Features: Flooring (Hardwood), Bathroom (Full)
- Level: Second
- Area: 322 Square Feet
- Dimensions: 23X14
Bedroom 2
- Features: Flooring (Hardwood), Window Treatments (Curtains/Drapes)
- Level: Second
- Area: 84 Square Feet
- Dimensions: 7X12
Bedroom 3
- Features: Flooring (Hardwood), Window Treatments (Curtains/Drapes)
- Level: Second
- Area: 132 Square Feet
- Dimensions: 11X12
Bedroom 4
- Features: Flooring (Hardwood), Window Treatments (Curtains/Drapes)
- Level: Second
- Area: 110 Square Feet
- Dimensions: 11X10
Dining room
- Features: Flooring (Carpet), Window Treatments (Curtains/Drapes)
- Level: Main
- Area: 99 Square Feet
- Dimensions: 11X9
Family room
- Features: Flooring (Carpet), Window Treatments (Curtains/Drapes)
- Level: Main
- Area: 182 Square Feet
- Dimensions: 14X13
Foyer
- Features: Flooring (Other)
- Level: Main
- Area: 49 Square Feet
- Dimensions: 7X7
Kitchen
- Features: Kitchen (Eating Area-Breakfast Bar, Pantry-Closet), Flooring (Vinyl)
- Level: Main
- Area: 143 Square Feet
- Dimensions: 13X11
Laundry
- Level: Basement
- Area: 90 Square Feet
- Dimensions: 9X10
Living room
- Features: Flooring (Hardwood), Window Treatments (Curtains/Drapes)
- Level: Second
- Area: 322 Square Feet
- Dimensions: 23X14
Heating
- Electric
Cooling
- Wall Unit(s)
Appliances
- Included: Range, Microwave, Dishwasher, Refrigerator, Washer, Dryer, Disposal, Water Softener Owned
- Laundry: In Unit, Sink
Features
- Flooring: Hardwood
- Basement: Partially Finished,Full
- Attic: Pull Down Stair
Interior area
- Total structure area: 0
- Total interior livable area: 3,432 sqft
Property
Parking
- Total spaces: 7
- Parking features: Brick Driveway, Garage Door Opener, On Site, Garage Owned, Attached, Driveway, Owned, Garage
- Attached garage spaces: 2
- Has uncovered spaces: Yes
Accessibility
- Accessibility features: No Disability Access
Features
- Stories: 2
- Patio & porch: Deck, Patio
Lot
- Size: 5 Acres
- Dimensions: 330 X 684.84 X 279.18 X 404.84
Details
- Additional structures: Outbuilding
- Parcel number: 0417300010
- Special conditions: None
Construction
Type & style
- Home type: SingleFamily
- Architectural style: Traditional
- Property subtype: Single Family Residence
Materials
- Brick, Masonite
- Foundation: Concrete Perimeter
- Roof: Asphalt
Condition
- New construction: No
- Year built: 1977
Utilities & green energy
- Electric: Circuit Breakers
- Sewer: Septic Tank
- Water: Well
Community & neighborhood
Community
- Community features: Street Paved
Location
- Region: Poplar Grove
Other
Other facts
- Listing terms: Conventional
- Ownership: Fee Simple
Price history
| Date | Event | Price |
|---|---|---|
| 5/28/2025 | Sold | $450,000+2.3%$131/sqft |
Source: | ||
| 4/9/2025 | Contingent | $439,900$128/sqft |
Source: | ||
| 3/29/2025 | Listed for sale | $439,900$128/sqft |
Source: | ||
| 3/23/2025 | Contingent | $439,900$128/sqft |
Source: | ||
| 3/11/2025 | Listed for sale | $439,900-2.2%$128/sqft |
Source: | ||
Public tax history
Tax history is unavailable.
Find assessor info on the county website
Neighborhood: 61065
Nearby schools
GreatSchools rating
- 6/10Poplar Grove Elementary SchoolGrades: K-4Distance: 1.5 mi
- 8/10North Boone Middle SchoolGrades: 7-8Distance: 2.7 mi
- 3/10North Boone High SchoolGrades: 9-12Distance: 2.9 mi
Schools provided by the listing agent
- Elementary: North Boone Elementary School
- Middle: North Boone Middle School
- High: North Boone High School
- District: 200
Source: MRED as distributed by MLS GRID. This data may not be complete. We recommend contacting the local school district to confirm school assignments for this home.

Get pre-qualified for a loan
At Zillow Home Loans, we can pre-qualify you in as little as 5 minutes with no impact to your credit score.An equal housing lender. NMLS #10287.

