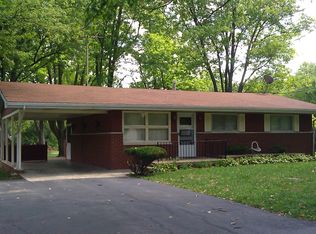Closed
Listing Provided by:
Sharon K Pratt 618-973-1056,
Re/Max River Bend
Bought with: Market Pro Realty, Inc
$269,900
15290 Humbert Rd, Brighton, IL 62012
4beds
1,824sqft
Single Family Residence
Built in 1956
1.1 Acres Lot
$289,500 Zestimate®
$148/sqft
$2,164 Estimated rent
Home value
$289,500
$275,000 - $304,000
$2,164/mo
Zestimate® history
Loading...
Owner options
Explore your selling options
What's special
Too Pretty to Pass On!! Rural Atmosphere and plenty of space for Toys! Just listed, 4 bedrooms, 3 baths. All on one level. Split bedroom design, Updated kitchen with custom cabinetry, granite counters, stainless appliances. Anderson replacement windows throughout. Great room off the kitchen with a beautiful wall of windows overlooking the huge level lot. 15 x 25 deck for outdoor entertaining. 24 x 33 detached building perfect for the man cave. Main level laundry. Zoned heating and cooling. Full basement with rec room. Zoned heating and cooling. Attached 3 car finished garage. You will be Pleased!! Additional Rooms: Mud Room
Zillow last checked: 8 hours ago
Listing updated: April 28, 2025 at 05:39pm
Listing Provided by:
Sharon K Pratt 618-973-1056,
Re/Max River Bend
Bought with:
Jared D Childress, 471.021240
Market Pro Realty, Inc
Source: MARIS,MLS#: 23070891 Originating MLS: Southwestern Illinois Board of REALTORS
Originating MLS: Southwestern Illinois Board of REALTORS
Facts & features
Interior
Bedrooms & bathrooms
- Bedrooms: 4
- Bathrooms: 3
- Full bathrooms: 2
- 1/2 bathrooms: 1
- Main level bathrooms: 3
- Main level bedrooms: 4
Primary bedroom
- Features: Floor Covering: Carpeting, Wall Covering: None
- Level: Main
- Area: 143
- Dimensions: 11x13
Bedroom
- Features: Floor Covering: Carpeting, Wall Covering: Some
- Level: Main
- Area: 120
- Dimensions: 10x12
Bedroom
- Features: Floor Covering: Carpeting, Wall Covering: None
- Level: Main
- Area: 88
- Dimensions: 8x11
Bedroom
- Features: Floor Covering: Carpeting
- Level: Main
Primary bathroom
- Features: Wall Covering: Some
- Level: Main
Bathroom
- Features: Floor Covering: Ceramic Tile
- Level: Main
Dining room
- Features: Floor Covering: Wood, Wall Covering: Some
- Level: Main
- Area: 187
- Dimensions: 11x17
Kitchen
- Features: Floor Covering: Ceramic Tile, Wall Covering: None
- Level: Main
- Area: 187
- Dimensions: 11x17
Laundry
- Features: Floor Covering: Vinyl
- Level: Main
Living room
- Features: Floor Covering: Carpeting, Wall Covering: Some
- Level: Main
- Area: 266
- Dimensions: 14x19
Office
- Features: Floor Covering: Carpeting
- Level: Main
- Area: 72
- Dimensions: 8x9
Heating
- Natural Gas, Forced Air, Zoned
Cooling
- Ceiling Fan(s), Central Air, Electric, Zoned
Appliances
- Included: Electric Water Heater, Gas Water Heater, Dishwasher, Dryer, Microwave, Range, Electric Range, Electric Oven, Refrigerator, Stainless Steel Appliance(s), Washer
- Laundry: Main Level
Features
- Double Vanity, Separate Shower, Workshop/Hobby Area, Separate Dining, Custom Cabinetry, Granite Counters, Pantry, Vaulted Ceiling(s), Walk-In Closet(s)
- Flooring: Carpet, Hardwood
- Doors: Panel Door(s), Storm Door(s)
- Windows: Insulated Windows, Window Treatments
- Basement: Full,Concrete,Sump Pump
- Has fireplace: No
- Fireplace features: None, Recreation Room
Interior area
- Total structure area: 1,824
- Total interior livable area: 1,824 sqft
- Finished area above ground: 1,824
- Finished area below ground: 0
Property
Parking
- Total spaces: 5
- Parking features: Additional Parking, Attached, Detached, Garage, Garage Door Opener, Oversized, Storage, Workshop in Garage
- Attached garage spaces: 5
Features
- Levels: One
- Patio & porch: Deck, Covered
Lot
- Size: 1.10 Acres
- Dimensions: 104 x 463 irr
- Features: Level
Details
- Additional structures: Second Garage
- Parcel number: 0729000600
- Special conditions: Standard
Construction
Type & style
- Home type: SingleFamily
- Architectural style: Traditional,Ranch
- Property subtype: Single Family Residence
Materials
- Brick Veneer, Vinyl Siding
Condition
- Year built: 1956
Details
- Warranty included: Yes
Utilities & green energy
- Sewer: Public Sewer
- Water: Public
Community & neighborhood
Security
- Security features: Smoke Detector(s)
Location
- Region: Brighton
- Subdivision: Not In A Subdiviion
HOA & financial
HOA
- Services included: Other
Other
Other facts
- Listing terms: Cash,Conventional,FHA,VA Loan
- Ownership: Private
- Road surface type: Concrete
Price history
| Date | Event | Price |
|---|---|---|
| 1/26/2024 | Sold | $269,900$148/sqft |
Source: | ||
| 12/20/2023 | Pending sale | $269,900$148/sqft |
Source: | ||
| 12/12/2023 | Contingent | $269,900$148/sqft |
Source: | ||
| 12/9/2023 | Listed for sale | $269,900+54.2%$148/sqft |
Source: | ||
| 4/3/2015 | Sold | $175,000-6.7%$96/sqft |
Source: | ||
Public tax history
| Year | Property taxes | Tax assessment |
|---|---|---|
| 2024 | -- | $96,275 +10% |
| 2023 | $5,341 +2.5% | $87,525 +3% |
| 2022 | $5,210 +5.8% | $84,975 +10.1% |
Find assessor info on the county website
Neighborhood: 62012
Nearby schools
GreatSchools rating
- NABrighton North Elementary SchoolGrades: PK-2Distance: 3.5 mi
- 3/10Southwestern Middle SchoolGrades: 7-8Distance: 8.1 mi
- 4/10Southwestern High SchoolGrades: 9-12Distance: 8.1 mi
Schools provided by the listing agent
- Elementary: Southwestern Dist 9
- Middle: Southwestern Dist 9
- High: Southwestern
Source: MARIS. This data may not be complete. We recommend contacting the local school district to confirm school assignments for this home.
Get a cash offer in 3 minutes
Find out how much your home could sell for in as little as 3 minutes with a no-obligation cash offer.
Estimated market value$289,500
Get a cash offer in 3 minutes
Find out how much your home could sell for in as little as 3 minutes with a no-obligation cash offer.
Estimated market value
$289,500
