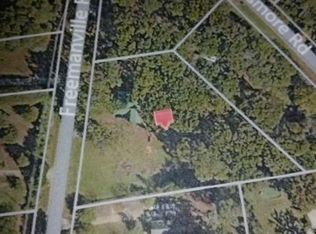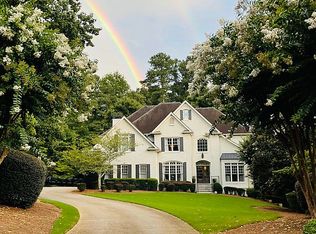Closed
$1,630,000
15290 Freemanville Rd, Milton, GA 30004
5beds
4,195sqft
Single Family Residence
Built in 2016
1.1 Acres Lot
$1,602,000 Zestimate®
$389/sqft
$5,478 Estimated rent
Home value
$1,602,000
$1.46M - $1.75M
$5,478/mo
Zestimate® history
Loading...
Owner options
Explore your selling options
What's special
Welcome to your dream modern farmhouse retreat, complete with a charming guest house! Nestled on over an acre of land, this custom-built home exudes unparalleled craftsmanship and luxurious finishes at every turn. The chef-inspired kitchen is a culinary masterpiece, featuring high-end Wolf commercial-grade appliances, including a range, beverage cooler, and Thermador refrigerator. With a farmhouse sink, marble countertops, and shiplap ceilings, the kitchen seamlessly blends modern style with timeless charm. The open-concept layout includes a spacious breakfast room, an elegant formal dining room, and a vaulted living room with a striking brick fireplace-ideal spaces for both intimate living and entertaining. Rich hardwood floors flow throughout the main level, including the office and private owner's suite, which boasts a spa-like bath and an expansive walk-in closet. Step outside to the covered, vaulted patio with a wood-burning fireplace, surrounded by serene nature-the perfect spot for relaxing or entertaining. Upstairs, you'll find three generously sized bedrooms and a media room for ultimate comfort and entertainment. The private guest house offers a full kitchen, family room, bedroom, and bath, making it a versatile space for an in-law suite, pool house, or guest accommodations. Additional features include a spacious 3-car garage and storage shed with electricity. Located close to White Columns Country Club, highly regarded schools, local parks, and the dining and shopping options in Crabapple and Alpharetta, this home offers a lifestyle of luxury and convenience.
Zillow last checked: 8 hours ago
Listing updated: May 28, 2025 at 12:30pm
Listed by:
Courtney Benjamin Courtney Benjamin King,
Harry Norman Realtors
Bought with:
Catherine Marshall, 348740
RE/MAX Town & Country
Source: GAMLS,MLS#: 10488543
Facts & features
Interior
Bedrooms & bathrooms
- Bedrooms: 5
- Bathrooms: 5
- Full bathrooms: 4
- 1/2 bathrooms: 1
- Main level bathrooms: 2
- Main level bedrooms: 2
Kitchen
- Features: Breakfast Bar, Breakfast Room, Kitchen Island
Heating
- Forced Air, Natural Gas
Cooling
- Heat Pump
Appliances
- Included: Dishwasher, Disposal, Double Oven, Dryer, Gas Water Heater, Microwave, Refrigerator, Washer
- Laundry: Mud Room
Features
- Beamed Ceilings, Double Vanity, Vaulted Ceiling(s), Tray Ceiling(s), Walk-In Closet(s)
- Flooring: Tile, Hardwood, Carpet
- Windows: Double Pane Windows
- Basement: None
- Number of fireplaces: 2
- Fireplace features: Gas Starter, Gas Log, Outside, Living Room
- Common walls with other units/homes: No Common Walls
Interior area
- Total structure area: 4,195
- Total interior livable area: 4,195 sqft
- Finished area above ground: 4,195
- Finished area below ground: 0
Property
Parking
- Total spaces: 3
- Parking features: Garage, Garage Door Opener, Kitchen Level, Off Street, Parking Pad, Side/Rear Entrance
- Has garage: Yes
- Has uncovered spaces: Yes
Features
- Levels: Two
- Stories: 2
- Patio & porch: Patio
- Exterior features: Other
- Fencing: Back Yard,Front Yard,Fenced,Wood
- Has view: Yes
- View description: Seasonal View
Lot
- Size: 1.10 Acres
- Features: Level, Private
Details
- Additional structures: Guest House, Shed(s)
- Parcel number: 22 440005271012
Construction
Type & style
- Home type: SingleFamily
- Architectural style: Traditional
- Property subtype: Single Family Residence
Materials
- Brick
- Foundation: Slab
- Roof: Composition
Condition
- Resale
- New construction: No
- Year built: 2016
Utilities & green energy
- Electric: 220 Volts
- Sewer: Septic Tank
- Water: Public
- Utilities for property: Cable Available, Electricity Available, Natural Gas Available, Phone Available, Water Available
Green energy
- Energy efficient items: Thermostat, Windows, Insulation, Appliances
Community & neighborhood
Security
- Security features: Carbon Monoxide Detector(s), Smoke Detector(s)
Community
- Community features: None
Location
- Region: Milton
- Subdivision: KEMMERER PARK
HOA & financial
HOA
- Has HOA: No
- Services included: None
Other
Other facts
- Listing agreement: Exclusive Right To Sell
Price history
| Date | Event | Price |
|---|---|---|
| 5/28/2025 | Sold | $1,630,000-1.2%$389/sqft |
Source: | ||
| 4/9/2025 | Pending sale | $1,650,000$393/sqft |
Source: | ||
| 4/3/2025 | Listed for sale | $1,650,000+50%$393/sqft |
Source: | ||
| 10/20/2023 | Listing removed | -- |
Source: | ||
| 10/21/2021 | Listing removed | $1,100,000$262/sqft |
Source: | ||
Public tax history
| Year | Property taxes | Tax assessment |
|---|---|---|
| 2024 | $15,734 +6.5% | $602,360 +6.7% |
| 2023 | $14,778 +39% | $564,280 +39.7% |
| 2022 | $10,630 +62.6% | $404,040 +67.7% |
Find assessor info on the county website
Neighborhood: 30004
Nearby schools
GreatSchools rating
- 8/10Birmingham Falls Elementary SchoolGrades: PK-5Distance: 1.5 mi
- 8/10Northwestern Middle SchoolGrades: 6-8Distance: 4.1 mi
- 9/10Cambridge High SchoolGrades: 9-12Distance: 3.5 mi
Schools provided by the listing agent
- Elementary: Birmingham Falls
- Middle: Northwestern
- High: Cambridge
Source: GAMLS. This data may not be complete. We recommend contacting the local school district to confirm school assignments for this home.
Get a cash offer in 3 minutes
Find out how much your home could sell for in as little as 3 minutes with a no-obligation cash offer.
Estimated market value$1,602,000
Get a cash offer in 3 minutes
Find out how much your home could sell for in as little as 3 minutes with a no-obligation cash offer.
Estimated market value
$1,602,000

