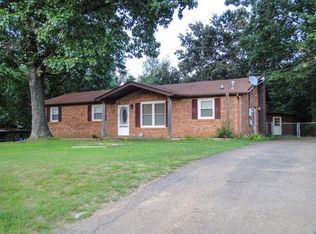Closed
$225,000
1529 W Grab Creek Rd, Dickson, TN 37055
3beds
1,482sqft
Single Family Residence, Residential
Built in 1975
0.5 Acres Lot
$228,100 Zestimate®
$152/sqft
$1,813 Estimated rent
Home value
$228,100
$182,000 - $287,000
$1,813/mo
Zestimate® history
Loading...
Owner options
Explore your selling options
What's special
***CASH OR CONVENTIONAL ONLY***Home is Perfectly Livable***Price has been Lowered to $249,900 in lieu of Punch List Repairs***Being Sold as Part of an Estate***Incredible Opportunity for a Rental Portfolio or Handy Person***Believed to be New Roof + New Central Unit at Some Point over past 10 years according to the Renter who Lived there for 10+ Years but Exact Dates Unknown****YOU COULD MOVE IN TODAY ****BUT Home has been priced to allow a New Buyer to do Kitchen + Bath Remodel, Paint, Update the Deck + New Replacement Windows*Home could likely go FHA in Future with some TLC but Estate does not want to Pursue*FULL BRICK RANCH in HOT SELLING AREA JUST OUTSIDE NASHVILLE!!! ***Approx. 6-7 Minutes to I-40 Access at Dickson Exit 172***EXTREMELY LIMITED ANY INVENTORY UNDER $250K in DICKSON/37055****Home has been Part of a Rental Portfolio + has been Rented for the Past 10 Years and is Now being Sold to Settle an Estate*Cosmetically Imperfect but Amazing for this Price Point + Priced Accordingly*Fresh Coat of Paint would transform this Home in 1 Day*Needs Updated Paint + Some Updates but priced correctly to Allow a Buyer to do SWEAT EQUITY*Professionally Staged + Shows Like a Model Home*LARGE GREAT ROOM w/ Gas Stove*All One Level Living*3 Bedrooms*1 Full Bath*Covered Front Porch & Deck off Dining Area*Park-Like .50 Acres+/-*Awesome Backyard*Covered Front Porch*Concrete Sidewalk*Partial Fencing*Approx. 6-7 Minutes to Charming Downtown Dickson*DREAM LOCATION for Nashville + Frankling Commuters-Easy Access to I-40 and I-840 via Hwy 46/Exit 172*A Great PLACE TO RETIRE*No Tennessee State Income Tax*This would also make a Great Rental Again-the Previous Long Term Renter loved the Home + Did Not Want to Move***No Hoa Here*LOCATION, LOCATION, LOCATION!!!
Zillow last checked: 8 hours ago
Listing updated: August 29, 2025 at 10:15am
Listing Provided by:
Missy Chandler 615-405-0659,
Parker Peery Properties
Bought with:
Charles (Dalton) Hall, 300395
Parker Peery Properties
Source: RealTracs MLS as distributed by MLS GRID,MLS#: 2942152
Facts & features
Interior
Bedrooms & bathrooms
- Bedrooms: 3
- Bathrooms: 1
- Full bathrooms: 1
- Main level bedrooms: 3
Heating
- Central, Electric, Natural Gas, Wood Stove, Wall Furnace
Cooling
- Central Air, Electric
Appliances
- Included: Gas Range, Refrigerator
Features
- Built-in Features, Ceiling Fan(s), Extra Closets
- Flooring: Vinyl
- Basement: None,Crawl Space
Interior area
- Total structure area: 1,482
- Total interior livable area: 1,482 sqft
- Finished area above ground: 1,482
Property
Parking
- Parking features: Gravel
Features
- Levels: One
- Stories: 1
- Patio & porch: Deck
Lot
- Size: 0.50 Acres
- Dimensions: 100 x 253 IRR
Details
- Parcel number: 129 00105 000
- Special conditions: Standard
Construction
Type & style
- Home type: SingleFamily
- Architectural style: Traditional
- Property subtype: Single Family Residence, Residential
Materials
- Brick
- Roof: Asphalt
Condition
- New construction: No
- Year built: 1975
Utilities & green energy
- Sewer: Septic Tank
- Water: Public
- Utilities for property: Electricity Available, Natural Gas Available, Water Available
Community & neighborhood
Location
- Region: Dickson
- Subdivision: .
Price history
| Date | Event | Price |
|---|---|---|
| 8/29/2025 | Sold | $225,000-10%$152/sqft |
Source: | ||
| 7/31/2025 | Contingent | $249,900$169/sqft |
Source: | ||
| 7/11/2025 | Listed for sale | $249,900-3.8%$169/sqft |
Source: | ||
| 6/16/2025 | Contingent | $259,900$175/sqft |
Source: | ||
| 6/13/2025 | Price change | $259,900-3.7%$175/sqft |
Source: | ||
Public tax history
Tax history is unavailable.
Neighborhood: 37055
Nearby schools
GreatSchools rating
- 7/10Oakmont Elementary SchoolGrades: PK-5Distance: 1.9 mi
- 8/10Burns Middle SchoolGrades: 6-8Distance: 6.3 mi
- 5/10Dickson County High SchoolGrades: 9-12Distance: 4.4 mi
Schools provided by the listing agent
- Elementary: Oakmont Elementary
- Middle: Dickson Middle School
- High: Dickson County High School
Source: RealTracs MLS as distributed by MLS GRID. This data may not be complete. We recommend contacting the local school district to confirm school assignments for this home.
Get a cash offer in 3 minutes
Find out how much your home could sell for in as little as 3 minutes with a no-obligation cash offer.
Estimated market value$228,100
Get a cash offer in 3 minutes
Find out how much your home could sell for in as little as 3 minutes with a no-obligation cash offer.
Estimated market value
$228,100
