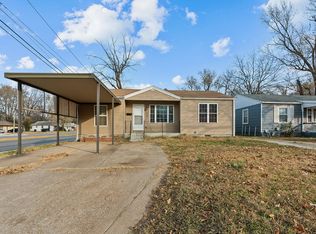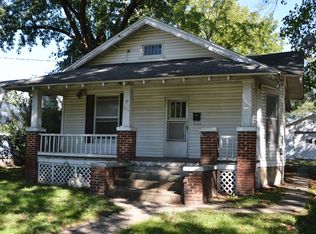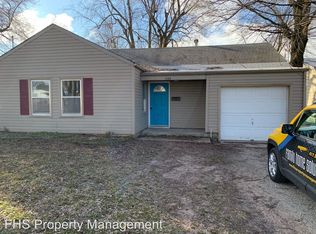Closed
Price Unknown
1529 W Calhoun Street, Springfield, MO 65802
3beds
1,224sqft
Single Family Residence
Built in 1948
7,405.2 Square Feet Lot
$138,100 Zestimate®
$--/sqft
$1,396 Estimated rent
Home value
$138,100
$124,000 - $152,000
$1,396/mo
Zestimate® history
Loading...
Owner options
Explore your selling options
What's special
This charming and cozy home has plenty of space and convenience! Having two living areas offers flexibility for different activities. The inclusion of three bedrooms ensures there's ample accommodation for a family or guests. The tandem bedroom could serve various purposes, from an office to a nursery or a cozy reading nook.The utility room being adjacent to the kitchen is convenient. And it's a nice touch that the kitchen appliances are included, simplifying the moving process for the new owners. Negotiating for the washer/dryer provides flexibility for both parties. The additional living area off the kitchen is a perfect spot for gatherings or simply enjoying the view of the backyard. The oversized two-car garage/shop with heat and water is a fantastic bonus, offering not just parking space but also potential workshop or storage space. This home is eligible for the Restore Springfield program.
Zillow last checked: 8 hours ago
Listing updated: November 07, 2024 at 02:54pm
Listed by:
Jennifer Stracke 417-619-0652,
Keller Williams
Bought with:
Rhiannon Hood, 2023012644
Murney Associates - Primrose
Source: SOMOMLS,MLS#: 60270215
Facts & features
Interior
Bedrooms & bathrooms
- Bedrooms: 3
- Bathrooms: 1
- Full bathrooms: 1
Heating
- Floor Furnace, Natural Gas
Cooling
- Window Unit(s), Ceiling Fan(s)
Features
- Flooring: Carpet, Vinyl
- Has basement: No
- Has fireplace: No
Interior area
- Total structure area: 1,224
- Total interior livable area: 1,224 sqft
- Finished area above ground: 1,224
- Finished area below ground: 0
Property
Parking
- Total spaces: 3
- Parking features: Additional Parking, Heated Garage, Garage Door Opener
- Attached garage spaces: 3
Features
- Levels: One
- Stories: 1
- Patio & porch: Covered, Front Porch, Awning(s)
Lot
- Size: 7,405 sqft
- Dimensions: 50 x 144
Details
- Parcel number: 881314231020
Construction
Type & style
- Home type: SingleFamily
- Architectural style: Bungalow
- Property subtype: Single Family Residence
Materials
- HardiPlank Type, Vinyl Siding
- Roof: Composition
Condition
- Year built: 1948
Utilities & green energy
- Sewer: Public Sewer
- Water: Public
Community & neighborhood
Location
- Region: Springfield
- Subdivision: Young's, R.A.
Other
Other facts
- Listing terms: Cash,Conventional
Price history
| Date | Event | Price |
|---|---|---|
| 7/22/2024 | Sold | -- |
Source: | ||
| 6/16/2024 | Pending sale | $139,000$114/sqft |
Source: | ||
| 6/7/2024 | Listed for sale | $139,000$114/sqft |
Source: | ||
Public tax history
| Year | Property taxes | Tax assessment |
|---|---|---|
| 2024 | $614 +0.6% | $11,440 |
| 2023 | $610 +0.4% | $11,440 +2.8% |
| 2022 | $608 +0% | $11,130 |
Find assessor info on the county website
Neighborhood: Grant Beach
Nearby schools
GreatSchools rating
- 1/10Weaver Elementary SchoolGrades: PK-5Distance: 0.7 mi
- 2/10Pipkin Middle SchoolGrades: 6-8Distance: 1 mi
- 7/10Central High SchoolGrades: 6-12Distance: 1.3 mi
Schools provided by the listing agent
- Elementary: SGF-Weaver
- Middle: SGF-Pipkin
- High: SGF-Central
Source: SOMOMLS. This data may not be complete. We recommend contacting the local school district to confirm school assignments for this home.
Sell with ease on Zillow
Get a Zillow Showcase℠ listing at no additional cost and you could sell for —faster.
$138,100
2% more+$2,762
With Zillow Showcase(estimated)$140,862


