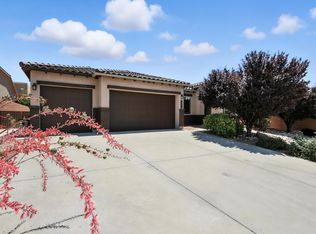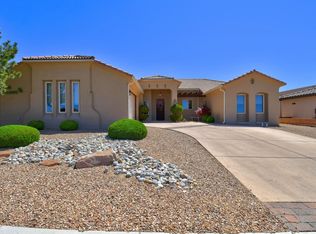Stunning Views on this Beautiful Home. Enjoy Sunsets and walk to Chianti Park across the street. Open Floor plan that is perfect for Entertaining w/ a large open kitchen that offers stainless appliances and granite counter tops that is open to the Wonderful Living room with a fireplace. Added to the Charm is the Huge window wall that opens to your own Sun Room giving you even more Entertaining Space ( not included in the sq ft) Home offer Three large bedrooms plus an office that could be used as a 4th bedroom. Added poder room . This amazing Home has been lovingly taken care of and it shows. Premium Corner lot makes this home a Winner. A great place to call home.
This property is off market, which means it's not currently listed for sale or rent on Zillow. This may be different from what's available on other websites or public sources.

