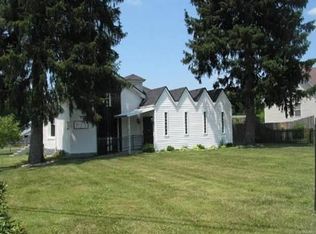Sold for $231,000 on 05/30/23
$231,000
1529 Versailles Rd, Lexington, KY 40504
3beds
1,409sqft
Single Family Residence
Built in 1992
0.39 Acres Lot
$282,000 Zestimate®
$164/sqft
$1,982 Estimated rent
Home value
$282,000
$265,000 - $299,000
$1,982/mo
Zestimate® history
Loading...
Owner options
Explore your selling options
What's special
Seller has received multiple offers for this home and requests each buyer submit their highest and best offer. Deadline to submit your highest and best offer is Sunday April 16 at 5pm EDT. Note under other terms and conditions 'this is buyer's highest and best offer' Escalation clauses are not accepted by this seller. Another needle in the Hay Stack of the Lexington Real Estate Market. An affordable home inside New Circle with 0.39 (per pva) fenced yard with quiet neighbors (that's an assumption as it has vacant lot on one side and a church on the other) full, unfinished walk out basement, rear entry garage, first floor primary bath, 1529 Versailles Road checks so many boxes we ran out of check marks. Great home, see it soon, check the photos, this house will impress. Please make sure gate is locked before you leave.
Zillow last checked: 11 hours ago
Listing updated: November 25, 2025 at 09:07am
Listed by:
Kimberly B Brunson 859-312-6366,
Hunter Real Estate,
John J Brunson 859-433-1952,
Hunter Real Estate
Bought with:
GLAR Non-Member
GLAR Office - non member
Source: Imagine MLS,MLS#: 23006038
Facts & features
Interior
Bedrooms & bathrooms
- Bedrooms: 3
- Bathrooms: 2
- Full bathrooms: 2
Heating
- Forced Air
Cooling
- Electric
Appliances
- Laundry: Electric Dryer Hookup, Washer Hookup
Features
- Eat-in Kitchen, Master Downstairs
- Flooring: Carpet, Other, Vinyl
- Basement: Bath/Stubbed,Concrete,Unfinished,Walk-Out Access
Interior area
- Total structure area: 1,409
- Total interior livable area: 1,409 sqft
- Finished area above ground: 1,409
- Finished area below ground: 0
Property
Parking
- Total spaces: 1
- Parking features: Basement, Driveway, Off Street, Garage Faces Rear
- Garage spaces: 1
- Has uncovered spaces: Yes
Features
- Levels: One and One Half
- Patio & porch: Deck
- Fencing: Wood
- Has view: Yes
- View description: Neighborhood
Lot
- Size: 0.39 Acres
Details
- Parcel number: 10046430
Construction
Type & style
- Home type: SingleFamily
- Architectural style: Cape Cod
- Property subtype: Single Family Residence
Materials
- Vinyl Siding
- Foundation: Block
- Roof: Composition
Condition
- New construction: No
- Year built: 1992
Utilities & green energy
- Sewer: Public Sewer
- Water: Public
- Utilities for property: Electricity Connected, Natural Gas Connected
Community & neighborhood
Location
- Region: Lexington
- Subdivision: Westgate
Price history
| Date | Event | Price |
|---|---|---|
| 5/30/2023 | Sold | $231,000+7.2%$164/sqft |
Source: | ||
| 4/18/2023 | Pending sale | $215,500$153/sqft |
Source: | ||
| 4/7/2023 | Listed for sale | $215,500+139.4%$153/sqft |
Source: | ||
| 4/13/2021 | Listing removed | -- |
Source: Zillow Rental Network Premium Report a problem | ||
| 3/3/2021 | Listed for rent | $1,350+5.9%$1/sqft |
Source: Zillow Rental Network Premium Report a problem | ||
Public tax history
| Year | Property taxes | Tax assessment |
|---|---|---|
| 2022 | $1,810 | $141,700 |
| 2021 | $1,810 | $141,700 |
| 2020 | $1,810 | $141,700 |
Find assessor info on the county website
Neighborhood: Cardinal Valley
Nearby schools
GreatSchools rating
- 4/10Harrison Elementary SchoolGrades: K-5Distance: 1.7 mi
- 3/10Lexington Trad Magnet SchoolGrades: 6-8Distance: 2.2 mi
- 10/10Lafayette High SchoolGrades: 9-12Distance: 1.7 mi
Schools provided by the listing agent
- Elementary: Harrison
- Middle: Lexington Trad
- High: Lafayette
Source: Imagine MLS. This data may not be complete. We recommend contacting the local school district to confirm school assignments for this home.

Get pre-qualified for a loan
At Zillow Home Loans, we can pre-qualify you in as little as 5 minutes with no impact to your credit score.An equal housing lender. NMLS #10287.
