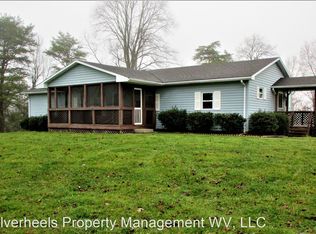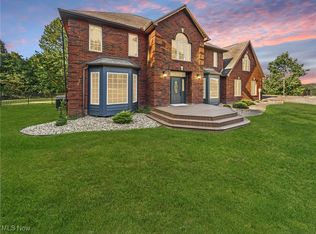Sold for $113,000
$113,000
1529 Spider Ridge Rd, Parkersburg, WV 26104
3beds
2,020sqft
Single Family Residence
Built in 1983
4.2 Acres Lot
$119,300 Zestimate®
$56/sqft
$1,814 Estimated rent
Home value
$119,300
$74,000 - $193,000
$1,814/mo
Zestimate® history
Loading...
Owner options
Explore your selling options
What's special
Looking for a 4-acre peaceful setting off road with a large detached garage/workshop with electric, AC, wand ater. The house needs some TLC but could be brought back to it's rustic charm. The kitchen remodel has a beautiful handmade walnut countertop, copper sink, and gas range. Cabinet doors left to be painted are in the garage. The great room has sealed slate with carpet insert, a large dining room could be used as extra living space, extra extra-large bathroom with tub and shower. According to the previous owner, the roof was new in 2008, 220 service in the workshop, newer 200 amp service in the house. An added feature, if you find the need, is a prepared site for a doublewide or RV, including separate septic (aerator), gas, and water. Will need a new electric pole.
Zillow last checked: 8 hours ago
Listing updated: April 25, 2025 at 08:23am
Listing Provided by:
Jill A Bartley jbartley@bhhspro.com304-482-8070,
Berkshire Hathaway HomeServices Professional Realty
Bought with:
Kimberly S Ginther, 22953
Berkshire Hathaway HomeServices Professional Realty
Source: MLS Now,MLS#: 5109287 Originating MLS: Parkersburg Area Association of REALTORS
Originating MLS: Parkersburg Area Association of REALTORS
Facts & features
Interior
Bedrooms & bathrooms
- Bedrooms: 3
- Bathrooms: 2
- Full bathrooms: 2
- Main level bathrooms: 2
- Main level bedrooms: 3
Primary bedroom
- Description: Flooring: Carpet
- Level: First
- Dimensions: 13 x 10
Bedroom
- Description: Flooring: Carpet
- Level: First
- Dimensions: 15 x 11
Bedroom
- Description: Flooring: Carpet
- Level: First
- Dimensions: 14 x 12
Dining room
- Description: Flooring: Laminate
- Level: First
- Dimensions: 16 x 14
Great room
- Description: Flooring: Carpet,Slate
- Level: First
- Dimensions: 22 x 19
Kitchen
- Description: Flooring: Linoleum
- Level: First
- Dimensions: 11 x 10
Laundry
- Level: First
- Dimensions: 10 x 8
Heating
- Forced Air, Fireplace(s)
Cooling
- Ceiling Fan(s)
Appliances
- Included: Dishwasher, Range
Features
- Basement: Crawl Space
- Number of fireplaces: 1
- Fireplace features: Gas
Interior area
- Total structure area: 2,020
- Total interior livable area: 2,020 sqft
- Finished area above ground: 2,020
Property
Parking
- Total spaces: 2
- Parking features: Detached, Electricity, Garage, Water Available
- Garage spaces: 2
Features
- Levels: One
- Stories: 1
Lot
- Size: 4.20 Acres
- Dimensions: 4.2 Acres
Details
- Parcel number: 0946000N60000
- Special conditions: Standard
Construction
Type & style
- Home type: SingleFamily
- Architectural style: Ranch
- Property subtype: Single Family Residence
Materials
- Stone, Wood Siding
- Foundation: Slab
- Roof: Asphalt,Fiberglass
Condition
- Fixer
- Year built: 1983
Utilities & green energy
- Sewer: Septic Tank
- Water: Public
Community & neighborhood
Location
- Region: Parkersburg
- Subdivision: N-6
Other
Other facts
- Listing terms: Cash,Conventional
Price history
| Date | Event | Price |
|---|---|---|
| 4/25/2025 | Pending sale | $130,000+15%$64/sqft |
Source: | ||
| 4/24/2025 | Sold | $113,000-13.1%$56/sqft |
Source: | ||
| 3/27/2025 | Contingent | $130,000$64/sqft |
Source: | ||
| 3/26/2025 | Listed for sale | $130,000+4.8%$64/sqft |
Source: | ||
| 7/19/2013 | Sold | $124,000$61/sqft |
Source: | ||
Public tax history
| Year | Property taxes | Tax assessment |
|---|---|---|
| 2025 | $899 +6.9% | $95,760 +5.6% |
| 2024 | $841 +13.9% | $90,720 +4.3% |
| 2023 | $739 +5.3% | $87,000 +4.2% |
Find assessor info on the county website
Neighborhood: 26104
Nearby schools
GreatSchools rating
- 6/10Emerson Elementary SchoolGrades: PK-5Distance: 3.7 mi
- 6/10Hamilton Junior High SchoolGrades: 6-8Distance: 3.3 mi
- 4/10Parkersburg High SchoolGrades: 9-12Distance: 4.6 mi
Schools provided by the listing agent
- District: Wood WVCSD
Source: MLS Now. This data may not be complete. We recommend contacting the local school district to confirm school assignments for this home.
Get pre-qualified for a loan
At Zillow Home Loans, we can pre-qualify you in as little as 5 minutes with no impact to your credit score.An equal housing lender. NMLS #10287.

