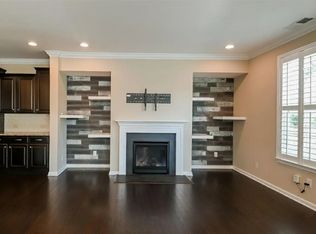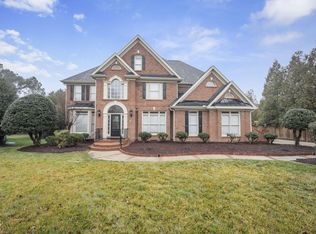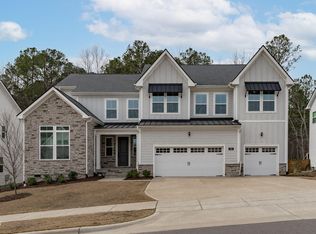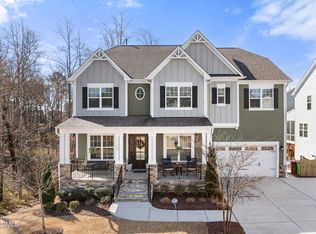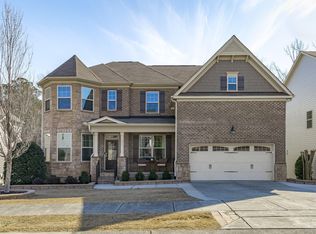Location, location, location! Multi-generational living potential! Introducing the third of eight custom homes built by Triple A Homes in this prime Apex location. Striking curb appeal on this beauty! Well thought out floor plan featuring 3 car rear entry garage, main level owners suite and main level guest suite. Gourmet kitchen with large island and huge scullery, high end appliances, quartz countertops and more! Open family room with built in bookcases and sliding doors leading to covered porch. 3 additional bedrooms, large bonus room and loft on the second floor. Bonus room can be converted into 2nd master bedroom! Finished 3rd floor can be additional bonus room, teen suite, exercise room or so much more! Tons of unfinished space on the 2nd floor can be finished for even more space if needed! Designer selections throughout - no detail overlooked.
New construction
Price cut: $25K (2/26)
$1,450,000
1529 Salem Church Rd, Apex, NC 27523
5beds
5,255sqft
Est.:
Single Family Residence, Residential
Built in 2025
0.36 Acres Lot
$-- Zestimate®
$276/sqft
$-- HOA
What's special
Main level owners suiteGourmet kitchenLarge bonus roomBuilt in bookcasesHigh end appliancesStriking curb appealLarge island
- 378 days |
- 3,326 |
- 98 |
Zillow last checked: 8 hours ago
Listing updated: 21 hours ago
Listed by:
Laurel Jawny 919-397-1206,
Navigate Realty
Source: Doorify MLS,MLS#: 10077049
Tour with a local agent
Facts & features
Interior
Bedrooms & bathrooms
- Bedrooms: 5
- Bathrooms: 6
- Full bathrooms: 4
- 1/2 bathrooms: 2
Heating
- Heat Pump
Cooling
- Central Air, Dual
Appliances
- Included: Built-In Electric Oven, Cooktop, Dishwasher, Microwave
- Laundry: Main Level
Features
- Bookcases, Kitchen Island, Open Floorplan, Pantry, Master Downstairs, Recessed Lighting, Smooth Ceilings, Walk-In Closet(s), Water Closet
- Flooring: Carpet, Tile, Wood
- Basement: Crawl Space
- Number of fireplaces: 1
Interior area
- Total structure area: 5,255
- Total interior livable area: 5,255 sqft
- Finished area above ground: 5,255
- Finished area below ground: 0
Property
Parking
- Total spaces: 6
- Parking features: Garage - Attached, Open
- Attached garage spaces: 3
- Uncovered spaces: 4
Features
- Levels: Two
- Stories: 3
- Has view: Yes
Lot
- Size: 0.36 Acres
Details
- Parcel number: 0743818299
- Special conditions: Standard
Construction
Type & style
- Home type: SingleFamily
- Architectural style: Transitional
- Property subtype: Single Family Residence, Residential
Materials
- Brick Veneer, HardiPlank Type
- Foundation: Block
- Roof: Shingle
Condition
- New construction: Yes
- Year built: 2025
- Major remodel year: 2024
Details
- Builder name: Triple A Homes
Utilities & green energy
- Sewer: Public Sewer
- Water: Public
Community & HOA
Community
- Subdivision: Not in a Subdivision
HOA
- Has HOA: No
Location
- Region: Apex
Financial & listing details
- Price per square foot: $276/sqft
- Tax assessed value: $160,000
- Annual tax amount: $1,397
- Date on market: 2/17/2025
Estimated market value
Not available
Estimated sales range
Not available
$4,789/mo
Price history
Price history
| Date | Event | Price |
|---|---|---|
| 2/26/2026 | Price change | $1,450,000-1.7%$276/sqft |
Source: | ||
| 2/12/2026 | Price change | $1,475,000-1.6%$281/sqft |
Source: | ||
| 1/13/2026 | Price change | $1,499,000-1.7%$285/sqft |
Source: | ||
| 5/22/2025 | Price change | $1,525,000+7.2%$290/sqft |
Source: | ||
| 2/17/2025 | Listed for sale | $1,422,000+62.5%$271/sqft |
Source: | ||
| 9/15/2023 | Sold | $875,000+191.7%$167/sqft |
Source: Public Record Report a problem | ||
| 12/21/2017 | Sold | $300,000$57/sqft |
Source: Public Record Report a problem | ||
Public tax history
Public tax history
| Year | Property taxes | Tax assessment |
|---|---|---|
| 2025 | $1,397 -9.1% | $160,000 -11.1% |
| 2024 | $1,536 +16.2% | $180,000 +7.8% |
| 2023 | $1,322 +7.8% | $166,968 |
| 2022 | $1,226 +2.7% | $166,968 |
| 2021 | $1,193 | $166,968 |
| 2020 | -- | $166,968 +8.9% |
| 2019 | $1,272 | $153,281 +25.2% |
| 2018 | $1,272 | $122,400 |
| 2017 | -- | $122,400 |
| 2016 | $853 | $122,400 -20.3% |
| 2015 | -- | $153,600 |
| 2014 | -- | $153,600 |
| 2013 | -- | $153,600 |
| 2007 | -- | -- |
| 2006 | -- | -- |
| 2005 | -- | -- |
| 2004 | -- | -- |
Find assessor info on the county website
BuyAbility℠ payment
Est. payment
$7,676/mo
Principal & interest
$6854
Property taxes
$822
Climate risks
Neighborhood: 27523
Nearby schools
GreatSchools rating
- 9/10Laurel Park ElementaryGrades: PK-5Distance: 0.5 mi
- 10/10Salem MiddleGrades: 6-8Distance: 0.7 mi
- 10/10Green Hope HighGrades: 9-12Distance: 3.6 mi
Schools provided by the listing agent
- Elementary: Wake - Laurel Park
- Middle: Wake - Salem
- High: Wake - Green Hope
Source: Doorify MLS. This data may not be complete. We recommend contacting the local school district to confirm school assignments for this home.
