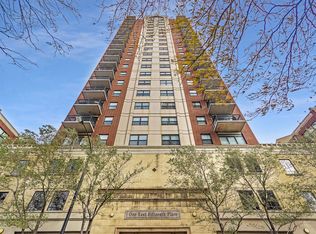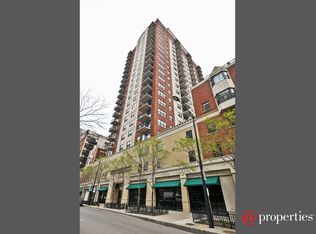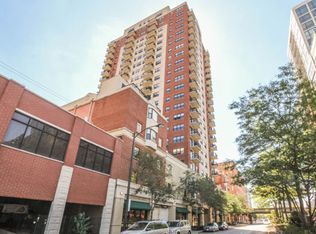AMAZING NORTH VIEWS OF CITY FROM RARE 3BDR UNIT. VERY SPACIOUS LIVING/DINING ROOM! MASTER BEDROOM W/LUXURY BATH INCL SEP TUB/SHOWER! GLEAMING HRDWD FLRS, GRANITE CNTRTOPS, ISLAND KIT, STAINLESS STEEL APPL, GRANITE FIREPLACE AND MUCH MORE! 2 PRIVATE BALCONYS! PARKING IS AVAILABLE FOR $35K ($80/ASM & $526TX)
This property is off market, which means it's not currently listed for sale or rent on Zillow. This may be different from what's available on other websites or public sources.


