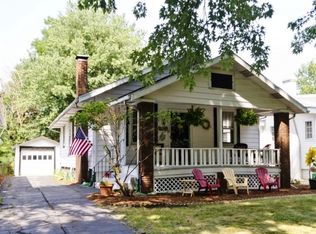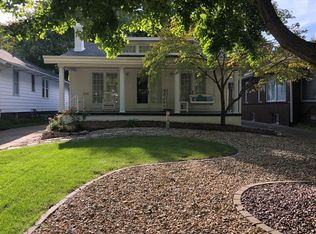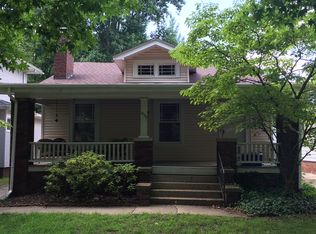Sold at Print.Lovely bungalow, well-cared for & just south of Washington Park. Lots of hardwood, charming fireplace and classic features. Updated bath with tile surround and newer fixtures & vanity; Granite kitchen counters, nice tiled family room looks out over your patio in the fenced back yard! You'll like the bar area in basement, and 2nd full bath, plus den area as well and plenty of storage shelving in basement and garage. Roof new in 2018, Furnace and AC in 2014.
This property is off market, which means it's not currently listed for sale or rent on Zillow. This may be different from what's available on other websites or public sources.



