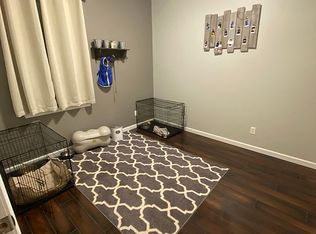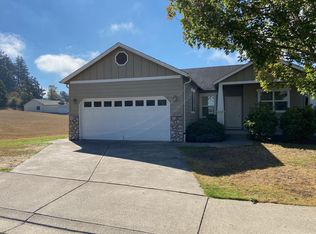Sold
$400,000
1529 S 59th St, Springfield, OR 97478
3beds
1,244sqft
Residential, Single Family Residence
Built in 2002
6,098.4 Square Feet Lot
$-- Zestimate®
$322/sqft
$2,116 Estimated rent
Home value
Not available
Estimated sales range
Not available
$2,116/mo
Zestimate® history
Loading...
Owner options
Explore your selling options
What's special
Welcome to this charming 3-bedroom, 2-bath home nestled in a quiet Springfield neighborhood on the edge of town! With no neighboring houses directly in front of or behind the property, this home has an extra pastoral quality. A RARE FIND: this home has SOLAR! Seller states that this solar panel system saves the owner $100 a month on average in utility bills! Imagine what you could do with an extra $1,200 a year. This home is the ideal mixture of comfort, functionality and upgraded finishes. New 50 year roof installed within the last two years. Kitchen boasts granite tile counters and all stainless steel appliances. Primary bedroom with 2 closets and a spacious bathroom with double sinks. Enter the 3rd bedroom through airy french doors, perfect for a home office, den, craft room or guest room. The fenced backyard is suited to pets and outdoor hobbies, or just for relaxing and entertaining on the covered patio in any weather. Driveway is extra wide to provide room for RV/boat/ATV storage. This home is complete with everything you need in a peaceful setting, a desirable blend of comfort and practicality. Don’t miss the opportunity schedule your showing today!
Zillow last checked: 8 hours ago
Listing updated: February 27, 2025 at 11:21am
Listed by:
Jennifer Radcliffe 541-554-9035,
Hybrid Real Estate
Bought with:
Mackenzie Solton, 201242806
JMG - Jason Mitchell Group
Source: RMLS (OR),MLS#: 24084414
Facts & features
Interior
Bedrooms & bathrooms
- Bedrooms: 3
- Bathrooms: 2
- Full bathrooms: 2
- Main level bathrooms: 2
Primary bedroom
- Features: Closet, Walkin Closet, Wallto Wall Carpet
- Level: Main
- Area: 168
- Dimensions: 14 x 12
Bedroom 2
- Features: Closet, Wallto Wall Carpet
- Level: Main
- Area: 120
- Dimensions: 12 x 10
Bedroom 3
- Features: Laminate Flooring
- Level: Main
- Area: 99
- Dimensions: 9 x 11
Dining room
- Features: Tile Floor
- Level: Main
- Area: 80
- Dimensions: 10 x 8
Kitchen
- Features: Disposal, Eat Bar, Microwave
- Level: Main
- Area: 63
- Width: 7
Living room
- Features: Ceiling Fan, Sliding Doors, Laminate Flooring
- Level: Main
- Area: 182
- Dimensions: 14 x 13
Heating
- Heat Pump
Cooling
- Heat Pump
Appliances
- Included: Dishwasher, Disposal, Stainless Steel Appliance(s), Microwave, Electric Water Heater
Features
- Ceiling Fan(s), High Ceilings, Closet, Eat Bar, Walk-In Closet(s), Granite
- Flooring: Laminate, Tile, Wall to Wall Carpet
- Doors: Sliding Doors
- Windows: Double Pane Windows
- Basement: Crawl Space
Interior area
- Total structure area: 1,244
- Total interior livable area: 1,244 sqft
Property
Parking
- Total spaces: 2
- Parking features: Driveway, RV Access/Parking, RV Boat Storage, Attached
- Attached garage spaces: 2
- Has uncovered spaces: Yes
Features
- Levels: One
- Stories: 1
- Patio & porch: Covered Patio, Patio
- Exterior features: Yard
- Fencing: Fenced
Lot
- Size: 6,098 sqft
- Features: Gentle Sloping, Level, SqFt 5000 to 6999
Details
- Additional structures: RVParking, RVBoatStorage
- Parcel number: 1687407
- Zoning: LD
Construction
Type & style
- Home type: SingleFamily
- Architectural style: Craftsman
- Property subtype: Residential, Single Family Residence
Materials
- T111 Siding
- Roof: Composition
Condition
- Resale
- New construction: No
- Year built: 2002
Utilities & green energy
- Sewer: Public Sewer
- Water: Public
Community & neighborhood
Location
- Region: Springfield
HOA & financial
HOA
- Has HOA: Yes
- HOA fee: $90 quarterly
Other
Other facts
- Listing terms: Cash,Conventional,FHA,VA Loan
- Road surface type: Paved
Price history
| Date | Event | Price |
|---|---|---|
| 2/27/2025 | Sold | $400,000+0%$322/sqft |
Source: | ||
| 1/7/2025 | Pending sale | $399,999$322/sqft |
Source: | ||
| 1/4/2025 | Price change | $399,999-1.2%$322/sqft |
Source: | ||
| 12/6/2024 | Listed for sale | $405,000+55.8%$326/sqft |
Source: | ||
| 11/29/2024 | Listing removed | $2,550$2/sqft |
Source: Zillow Rentals Report a problem | ||
Public tax history
Tax history is unavailable.
Find assessor info on the county website
Neighborhood: 97478
Nearby schools
GreatSchools rating
- 2/10Riverbend Elementary SchoolGrades: K-5Distance: 1.5 mi
- 6/10Agnes Stewart Middle SchoolGrades: 6-8Distance: 3 mi
- 5/10Thurston High SchoolGrades: 9-12Distance: 1.2 mi
Schools provided by the listing agent
- Elementary: Riverbend
- Middle: Agnes Stewart
- High: Thurston
Source: RMLS (OR). This data may not be complete. We recommend contacting the local school district to confirm school assignments for this home.

Get pre-qualified for a loan
At Zillow Home Loans, we can pre-qualify you in as little as 5 minutes with no impact to your credit score.An equal housing lender. NMLS #10287.

