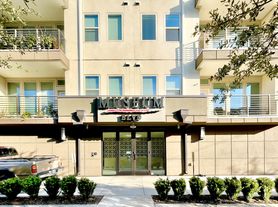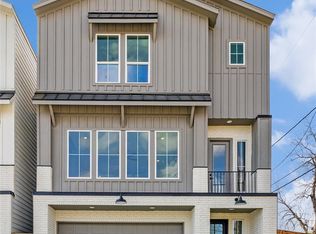Beautiful home located on a tree-lined street in the Museum District, just minutes from Downtown, Hermann Park, popular restaurants, the Med Center & more. This home is situated on a corner lot & features a rooftop terrace, open-concept design, hardwood flooring & fresh interior paint throughout, new LED lighting, 3 bedrooms & 3.5 baths. The 1st floor bedroom has an en-suite bath & access to the gated patio, perfect for relaxing w/a cup of coffee in the morning or in the evening. The open-concept living area on the 2nd level features high ceilings, a cozy fireplace, abundant natural light, access to a balcony, & a large kitchen w/a center island, ample cabinet space, stainless steel appliances & a walk-in pantry. The primary suite has a private balcony & spacious bath. Rooftop terrace w/artificial turf is great for outdoor entertaining or just relaxing & enjoying the views. Gated front entrance & garage. This home blends quality & charm. Zoned to Macgregor Elem, Cullen MS & Lamar HS.
Copyright notice - Data provided by HAR.com 2022 - All information provided should be independently verified.
House for rent
$3,500/mo
1529 Rosewood St, Houston, TX 77004
3beds
2,294sqft
Price may not include required fees and charges.
Singlefamily
Available now
-- Pets
Electric
-- Laundry
2 Attached garage spaces parking
Natural gas, fireplace
What's special
Cozy fireplacePrivate balconyRooftop terraceFresh interior paintNew led lightingHardwood flooringAbundant natural light
- 40 days |
- -- |
- -- |
Travel times
Facts & features
Interior
Bedrooms & bathrooms
- Bedrooms: 3
- Bathrooms: 4
- Full bathrooms: 3
- 1/2 bathrooms: 1
Heating
- Natural Gas, Fireplace
Cooling
- Electric
Appliances
- Included: Dishwasher, Disposal, Microwave, Oven, Range
Features
- 1 Bedroom Down - Not Primary BR, Crown Molding, High Ceilings, Primary Bed - 3rd Floor, Walk-In Closet(s)
- Flooring: Tile, Wood
- Has fireplace: Yes
Interior area
- Total interior livable area: 2,294 sqft
Property
Parking
- Total spaces: 2
- Parking features: Attached, Covered
- Has attached garage: Yes
- Details: Contact manager
Features
- Stories: 3
- Exterior features: 0 Up To 1/4 Acre, 1 Bedroom Down - Not Primary BR, Architecture Style: Traditional, Attached, Corner Lot, Crown Molding, Flooring: Wood, Gas, Heating: Gas, High Ceilings, Kitchen/Dining Combo, Living Area - 2nd Floor, Living/Dining Combo, Lot Features: Corner Lot, 0 Up To 1/4 Acre, Patio/Deck, Primary Bed - 3rd Floor, Utility Room, Walk-In Closet(s)
Details
- Parcel number: 1282650010015
Construction
Type & style
- Home type: SingleFamily
- Property subtype: SingleFamily
Condition
- Year built: 2008
Community & HOA
Location
- Region: Houston
Financial & listing details
- Lease term: Long Term,12 Months
Price history
| Date | Event | Price |
|---|---|---|
| 9/13/2025 | Listed for rent | $3,500+6.1%$2/sqft |
Source: | ||
| 7/1/2025 | Pending sale | $467,000$204/sqft |
Source: | ||
| 6/5/2025 | Listed for sale | $467,000+12.5%$204/sqft |
Source: | ||
| 5/8/2023 | Listing removed | -- |
Source: | ||
| 5/1/2023 | Sold | -- |
Source: Agent Provided | ||

