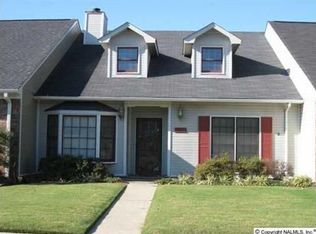Sold for $215,000
$215,000
1529 River Bend Pl SE, Decatur, AL 35601
2beds
1,677sqft
Townhouse
Built in 1989
-- sqft lot
$212,400 Zestimate®
$128/sqft
$1,516 Estimated rent
Home value
$212,400
$172,000 - $261,000
$1,516/mo
Zestimate® history
Loading...
Owner options
Explore your selling options
What's special
Needs new flooring in LR/DR and bedrooms. Wood floors would be perfect. All other, kitchen, baths are tile. HUGE 2 car garage and 2 car carport. End unit, nice side yard. Small private patio off Owners suite. Off street parking in back. Paved alley entrance. HUGE PRICE REDUCTION
Zillow last checked: 8 hours ago
Listing updated: July 22, 2025 at 11:24am
Listed by:
Jody Peterson 256-214-1616,
Realty Group of Alabama
Bought with:
Ruth Fuller, 85897
RE/MAX Unlimited
Source: ValleyMLS,MLS#: 21876959
Facts & features
Interior
Bedrooms & bathrooms
- Bedrooms: 2
- Bathrooms: 2
- Full bathrooms: 2
Primary bedroom
- Features: Ceiling Fan(s), Double Vanity, Walk-In Closet(s)
- Level: First
- Area: 280
- Dimensions: 20 x 14
Bedroom 2
- Level: First
- Area: 168
- Dimensions: 12 x 14
Dining room
- Features: Bay WDW, Ceiling Fan(s)
- Level: First
- Area: 225
- Dimensions: 15 x 15
Kitchen
- Features: Ceiling Fan(s), Eat-in Kitchen, Kitchen Island, Pantry, Smooth Ceiling, Tile, Built-in Features
- Level: First
- Area: 144
- Dimensions: 12 x 12
Living room
- Features: Ceiling Fan(s), Fireplace
- Level: First
- Area: 300
- Dimensions: 15 x 20
Heating
- Central 1, Electric
Cooling
- Central 1, Electric
Features
- Has basement: No
- Number of fireplaces: 1
- Fireplace features: Gas Log, One
Interior area
- Total interior livable area: 1,677 sqft
Property
Parking
- Total spaces: 2
- Parking features: Garage-Two Car, Carport, Garage Door Opener, Garage Faces Rear, Alley Access, Driveway-Concrete
- Carport spaces: 2
Features
- Levels: One
- Stories: 1
Details
- Parcel number: 0308272000038000
Construction
Type & style
- Home type: Townhouse
- Architectural style: Ranch
- Property subtype: Townhouse
Materials
- Foundation: Slab
Condition
- New construction: No
- Year built: 1989
Utilities & green energy
- Sewer: Public Sewer
- Water: Public
Community & neighborhood
Location
- Region: Decatur
- Subdivision: Pointe Mallard Estates
Price history
| Date | Event | Price |
|---|---|---|
| 6/27/2025 | Sold | $215,000-6.1%$128/sqft |
Source: | ||
| 6/6/2025 | Pending sale | $228,900$136/sqft |
Source: | ||
| 6/2/2025 | Price change | $228,900+4.1%$136/sqft |
Source: | ||
| 5/30/2025 | Price change | $219,900-4.3%$131/sqft |
Source: | ||
| 4/21/2025 | Price change | $229,900-6.2%$137/sqft |
Source: | ||
Public tax history
| Year | Property taxes | Tax assessment |
|---|---|---|
| 2024 | $1,503 | $33,180 |
| 2023 | $1,503 | $33,180 |
| 2022 | $1,503 +15.6% | $33,180 +15.6% |
Find assessor info on the county website
Neighborhood: 35601
Nearby schools
GreatSchools rating
- 6/10Eastwood Elementary SchoolGrades: PK-5Distance: 0.4 mi
- 4/10Decatur Middle SchoolGrades: 6-8Distance: 2.1 mi
- 5/10Decatur High SchoolGrades: 9-12Distance: 2 mi
Schools provided by the listing agent
- Elementary: Eastwood Elementary
- Middle: Decatur Middle School
- High: Decatur High
Source: ValleyMLS. This data may not be complete. We recommend contacting the local school district to confirm school assignments for this home.
Get pre-qualified for a loan
At Zillow Home Loans, we can pre-qualify you in as little as 5 minutes with no impact to your credit score.An equal housing lender. NMLS #10287.
Sell with ease on Zillow
Get a Zillow Showcase℠ listing at no additional cost and you could sell for —faster.
$212,400
2% more+$4,248
With Zillow Showcase(estimated)$216,648
